867 Av. de Maupassant, Mascouche, QC J7K3T7 $749,900
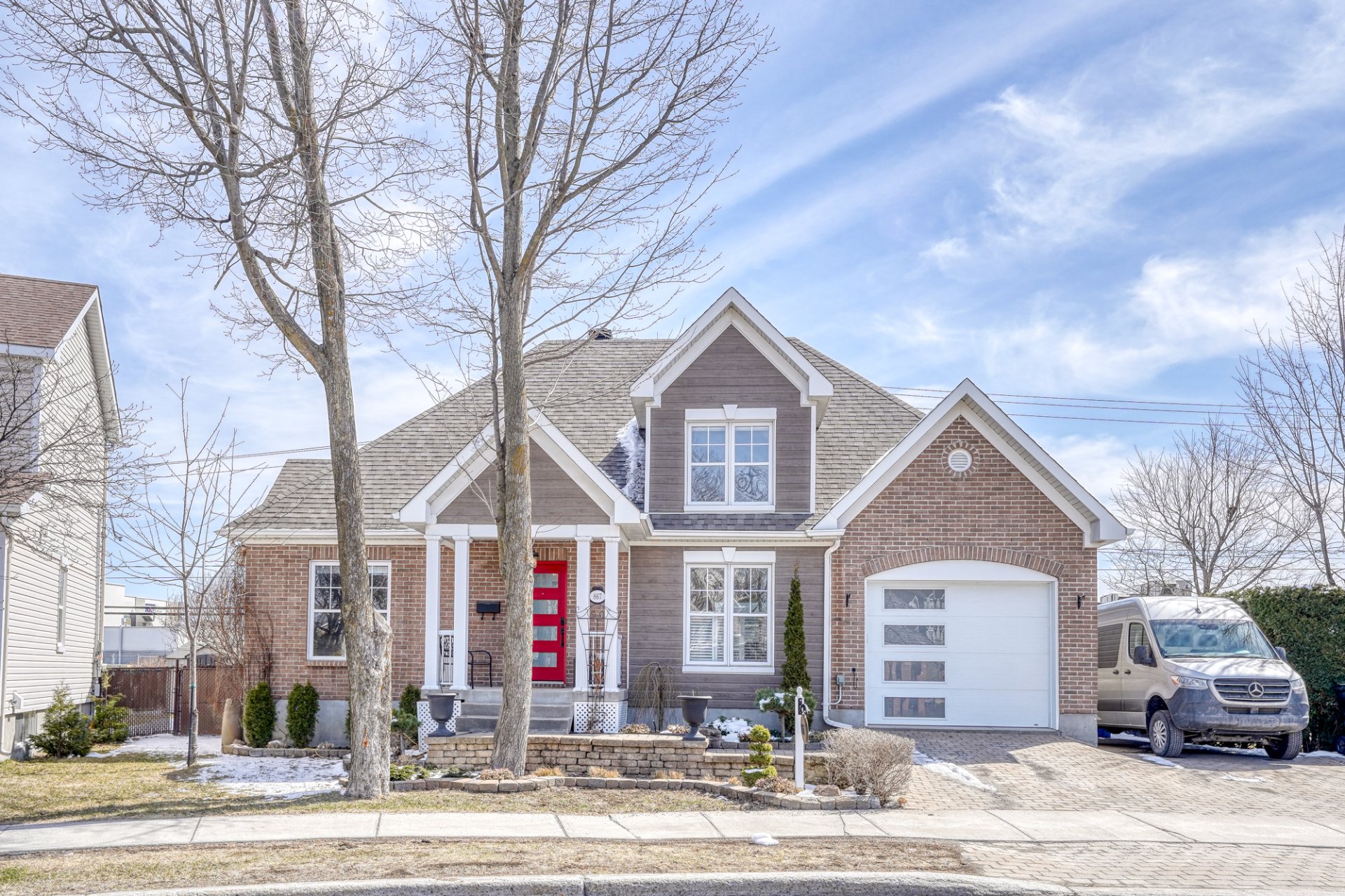
Frontage
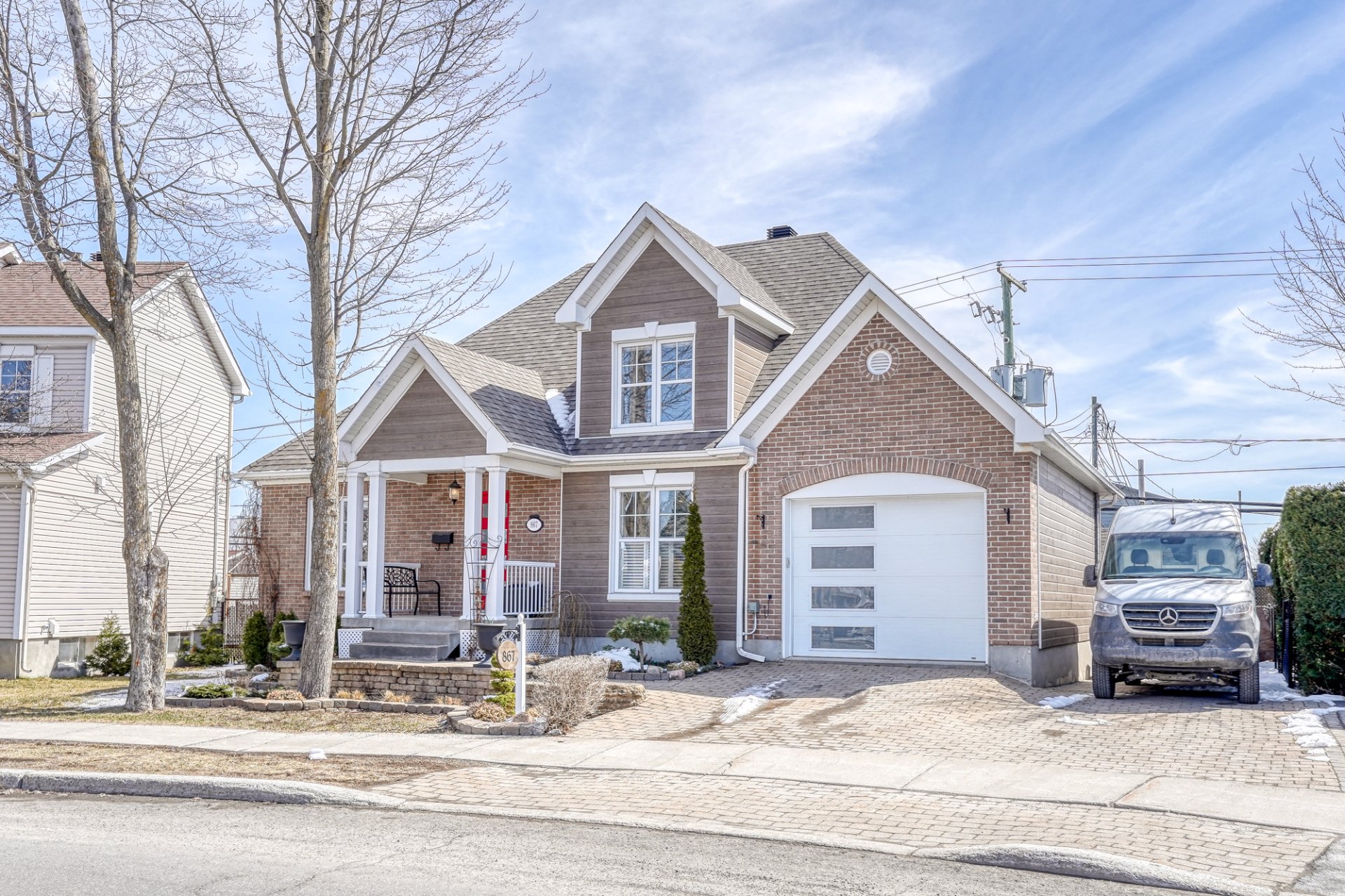
Frontage
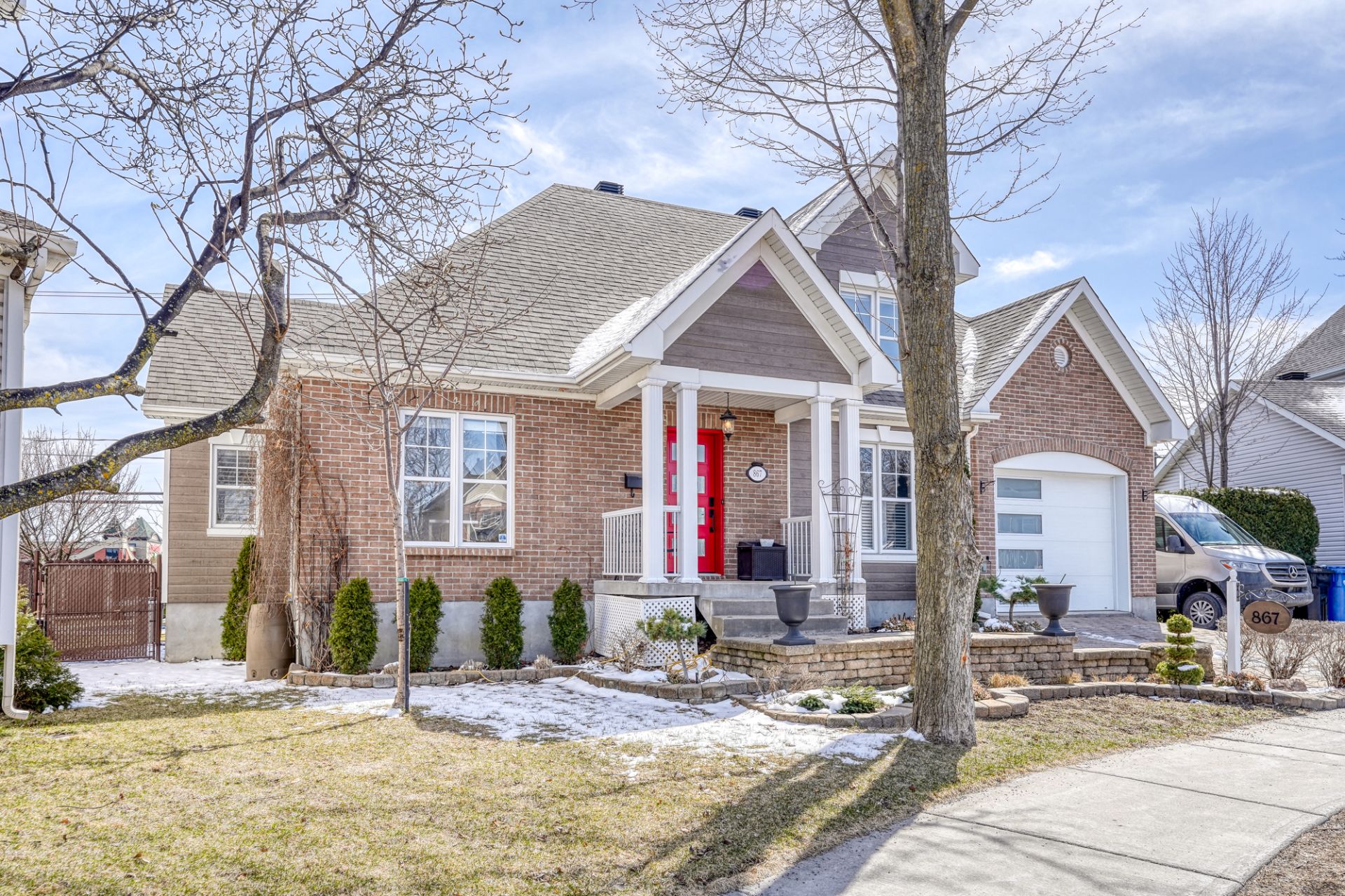
Frontage
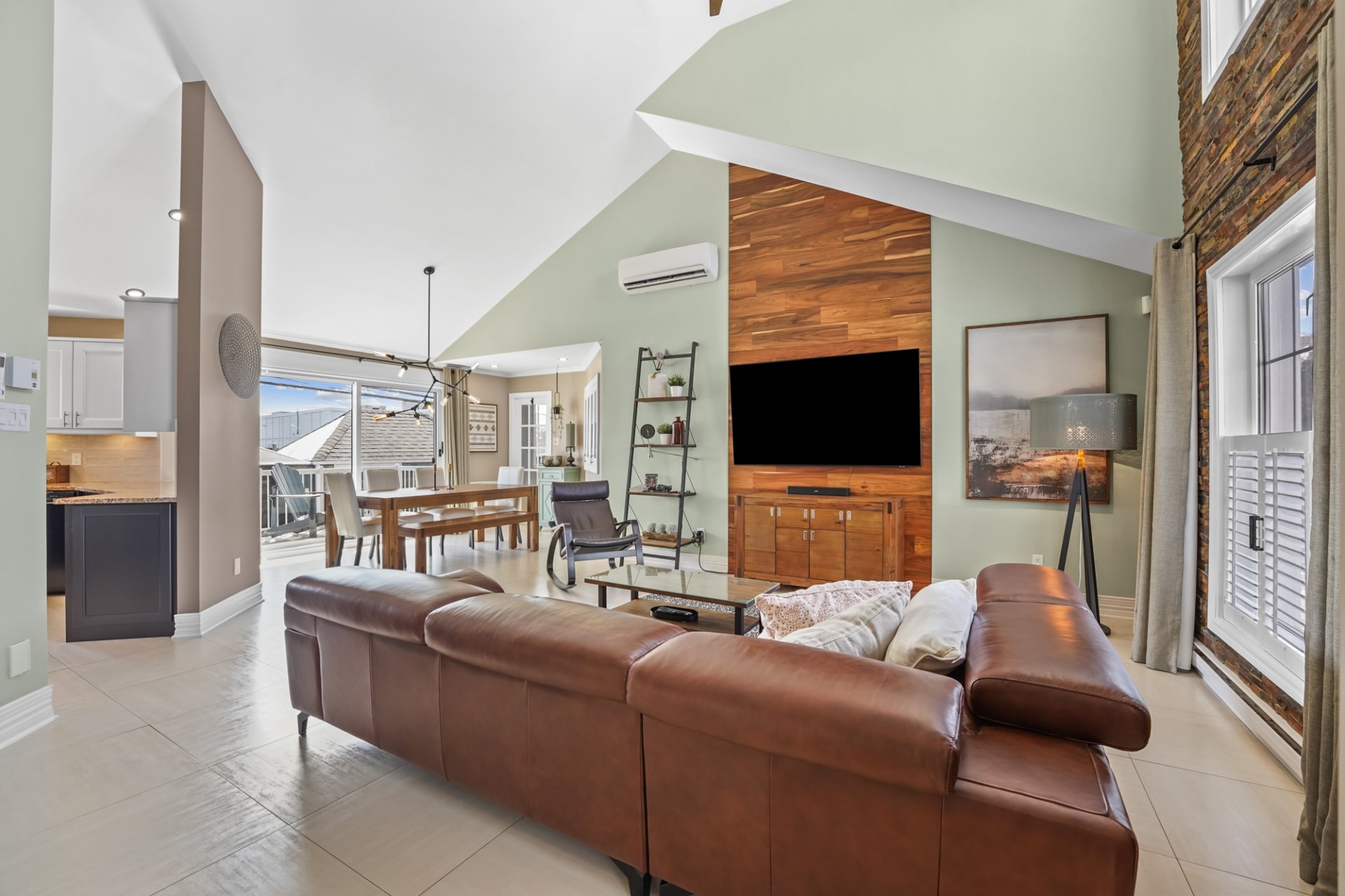
Living room
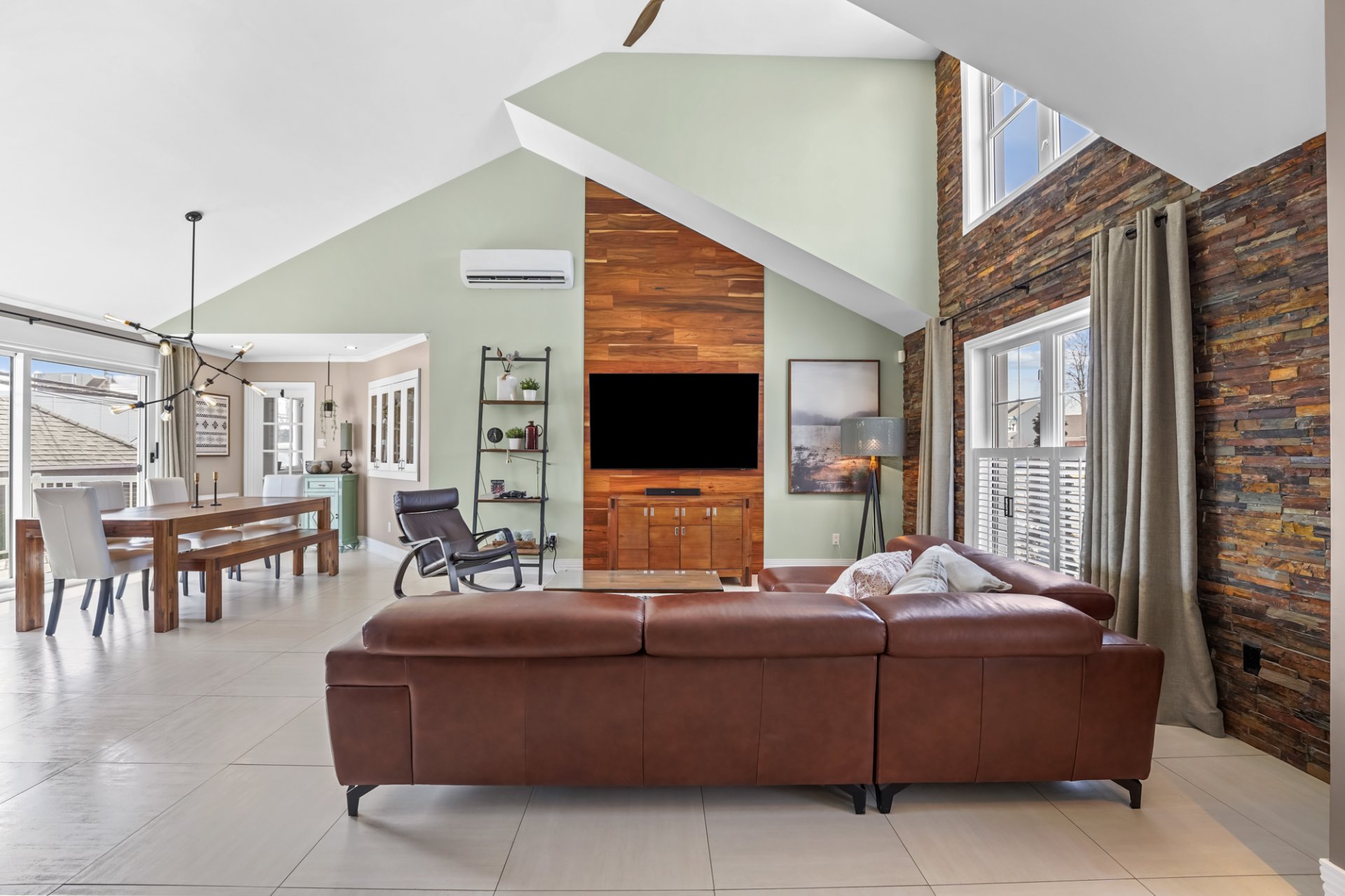
Living room
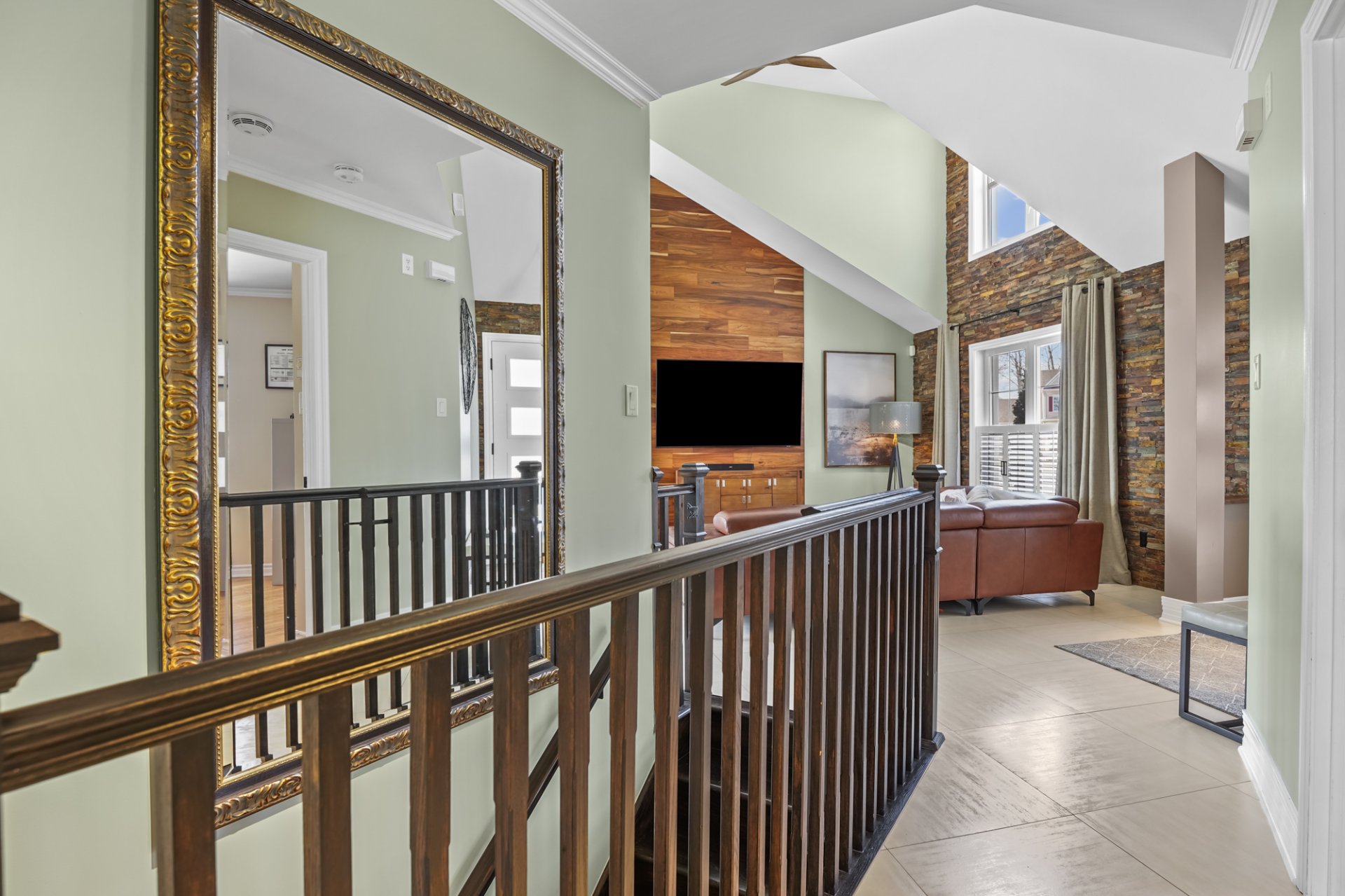
Living room
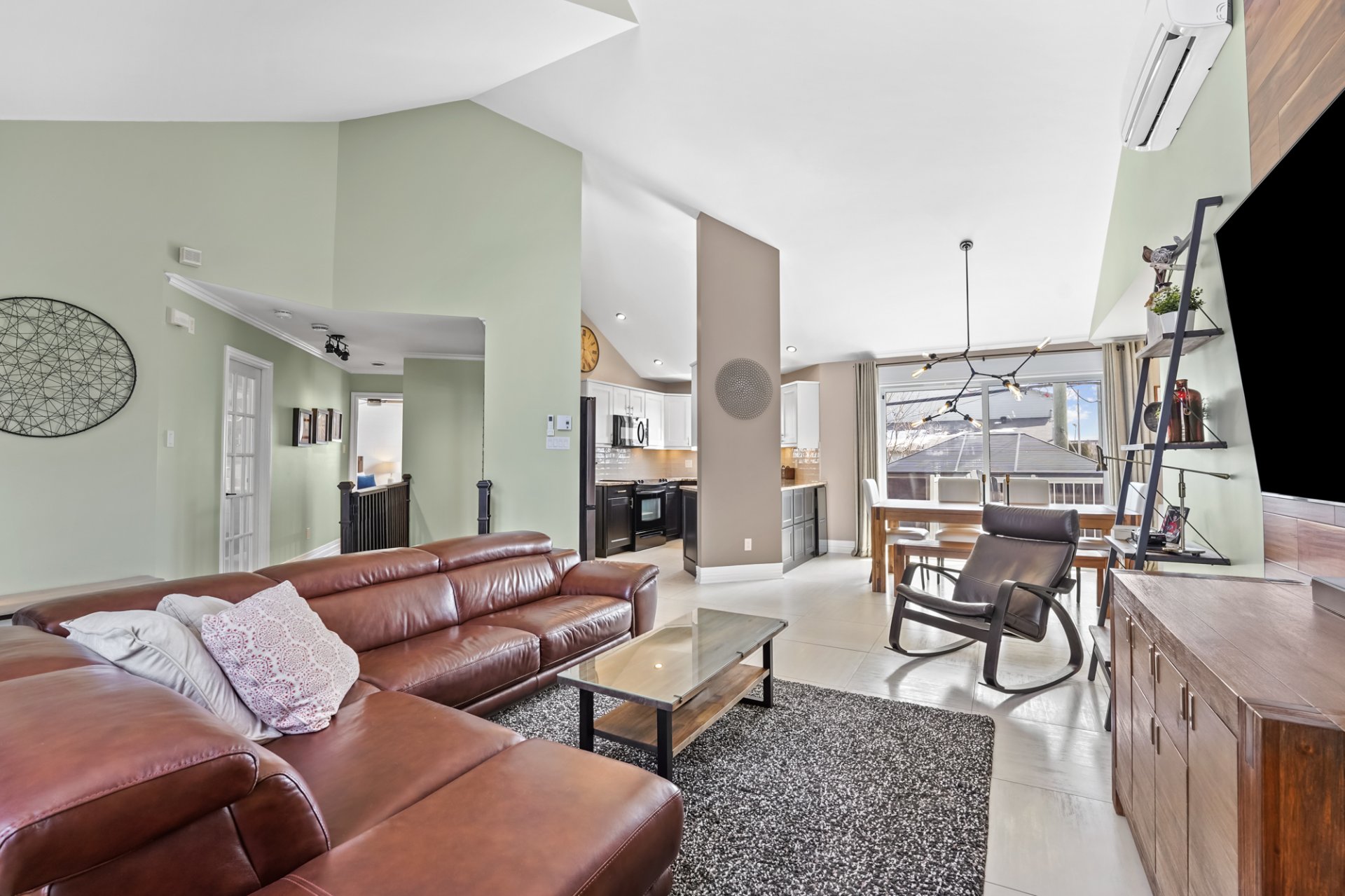
Living room
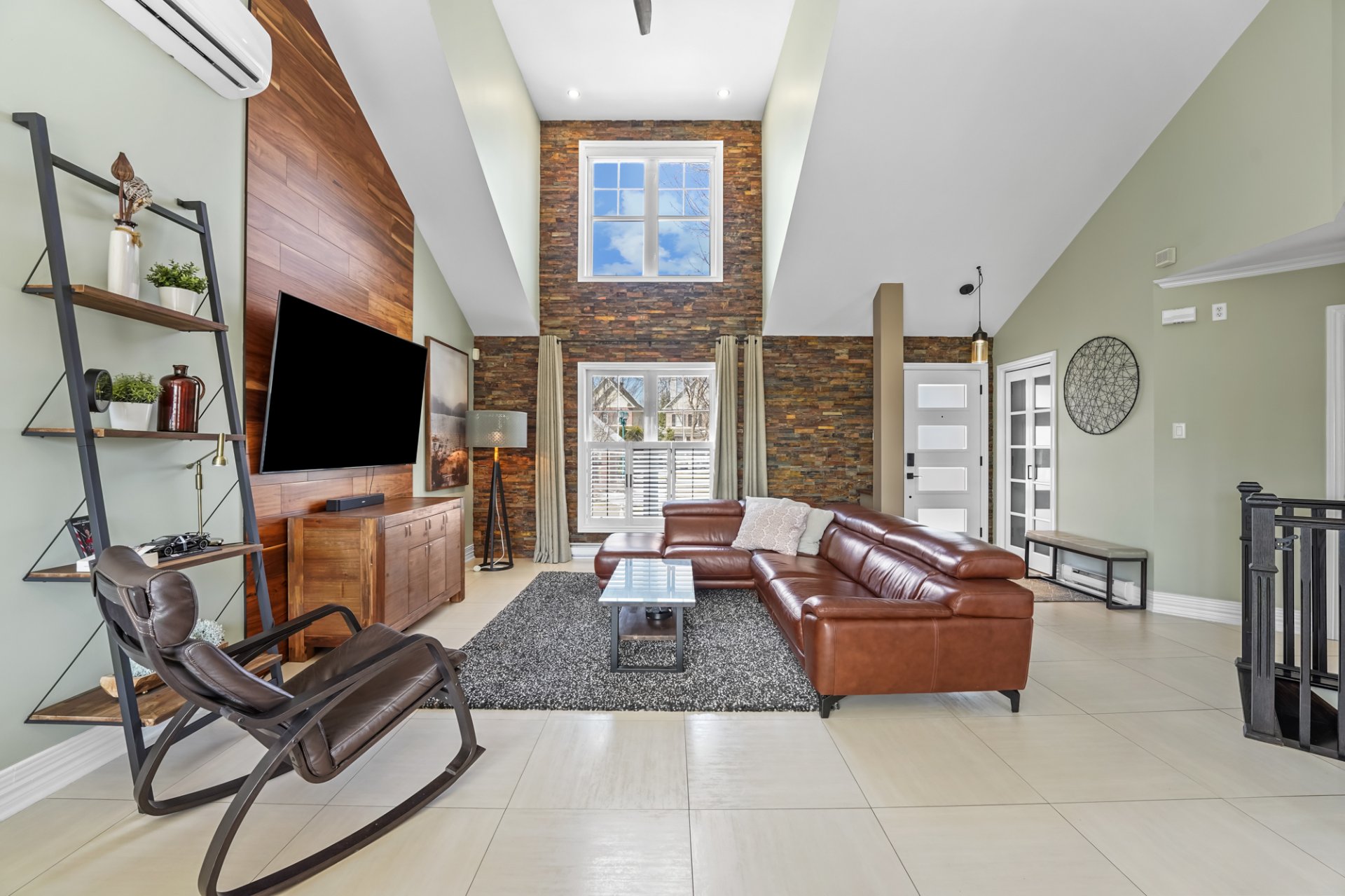
Living room
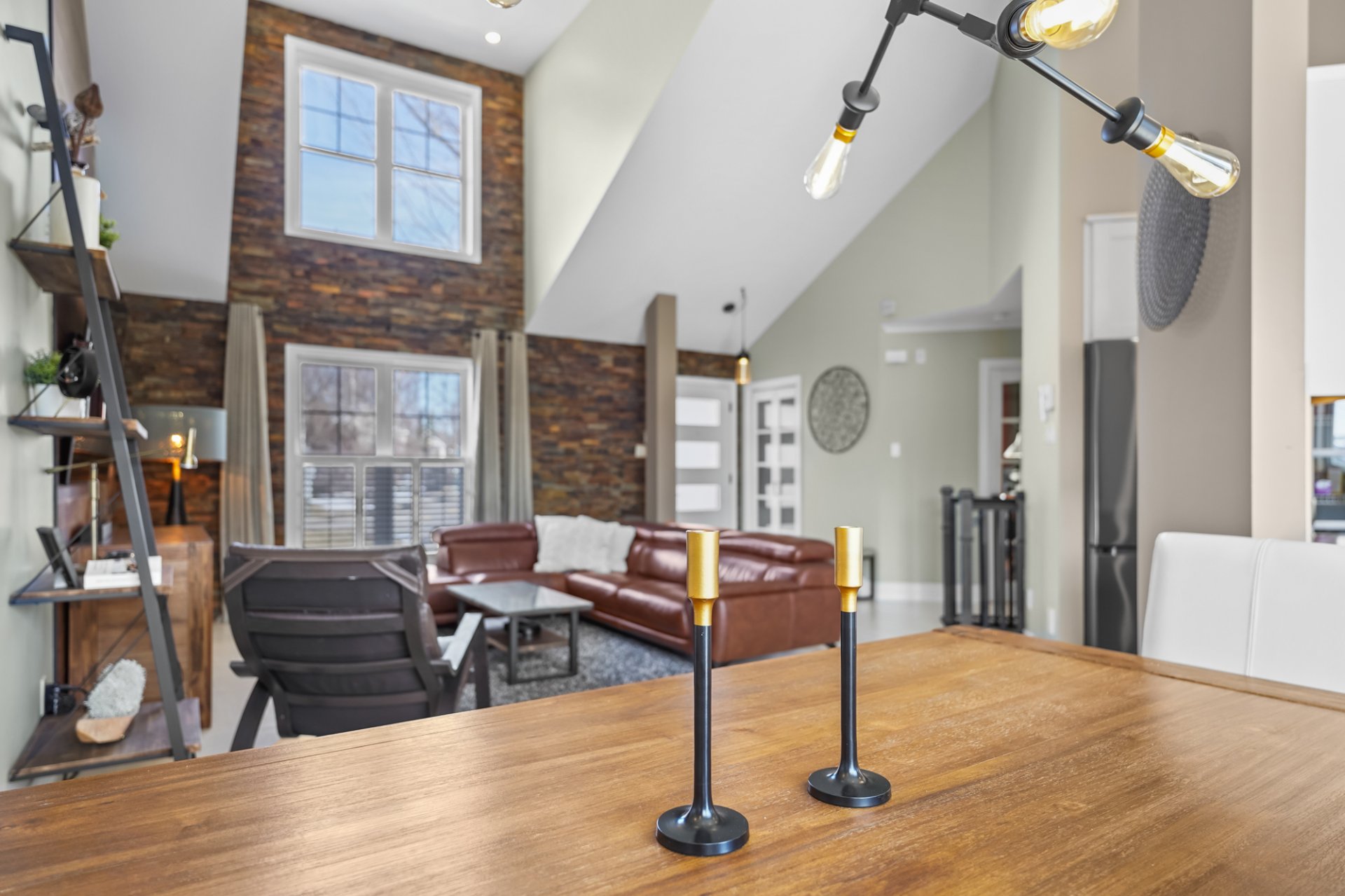
Dining room
|
|
Description
Nearby:
- A few minutes' drive from the Mascouche train station and
major highways: Highways 640, 25, and Route 125.
- Bus 22 (corner of De Maupassant and Boul. Mascouche)
- Schools: École de la Seigneurie, École Armand-Corbeil,
École le Prélude, École aux 4 Vents, École de la Mennais,
- Daycares: Des Petits Artistes, Les Fourmis, Éduc-Atout,
La Petite École Educational and Development Center, CPE
Clair-Soleil, Les Petits Génies du Préscolaire, etc.
- Several parks nearby: Esplanade, Seigneurie, and Grand
Coteau,
- A 5-minute drive from the Mascouche SmartCentres: IGA,
Walmart, Pharmaprix, Marche Metro Plus, SAQ, RONA, etc.
- Restaurants: Pizza Salvatoré, Subway, Benny&Co,
- Pharmaprix, Caisse Desjardins, BMO Bank, Laurentian Bank,
La Mie du Levain Bakery,
- Mascouche Arena, G Plus Bowling
- A few minutes' drive from the Mascouche train station and
major highways: Highways 640, 25, and Route 125.
- Bus 22 (corner of De Maupassant and Boul. Mascouche)
- Schools: École de la Seigneurie, École Armand-Corbeil,
École le Prélude, École aux 4 Vents, École de la Mennais,
- Daycares: Des Petits Artistes, Les Fourmis, Éduc-Atout,
La Petite École Educational and Development Center, CPE
Clair-Soleil, Les Petits Génies du Préscolaire, etc.
- Several parks nearby: Esplanade, Seigneurie, and Grand
Coteau,
- A 5-minute drive from the Mascouche SmartCentres: IGA,
Walmart, Pharmaprix, Marche Metro Plus, SAQ, RONA, etc.
- Restaurants: Pizza Salvatoré, Subway, Benny&Co,
- Pharmaprix, Caisse Desjardins, BMO Bank, Laurentian Bank,
La Mie du Levain Bakery,
- Mascouche Arena, G Plus Bowling
Inclusions: Blinds, curtains and poles, fixtures, lighting, pool water heater and its salt system.
Exclusions : Pool robot, outdoor pavilion (Outdoor pavilion) and its contents, furniture, small and large household appliances, personal effects of the seller, electric vehicle charging station, contents of the shed, pool table and its accessories.
| BUILDING | |
|---|---|
| Type | Bungalow |
| Style | Detached |
| Dimensions | 0x0 |
| Lot Size | 520.5 MC |
| EXPENSES | |
|---|---|
| Municipal Taxes (2025) | $ 4704 / year |
| School taxes (2025) | $ 351 / year |
|
ROOM DETAILS |
|||
|---|---|---|---|
| Room | Dimensions | Level | Flooring |
| Hallway | 4.5 x 6.8 P | Ground Floor | Ceramic tiles |
| Hallway | 4.5 x 6.8 P | Ground Floor | Ceramic tiles |
| Living room | 14.5 x 15.8 P | Ground Floor | Ceramic tiles |
| Living room | 14.5 x 15.8 P | Ground Floor | Ceramic tiles |
| Dining room | 9.9 x 14.1 P | Ground Floor | Ceramic tiles |
| Dining room | 9.9 x 14.1 P | Ground Floor | Ceramic tiles |
| Kitchen | 12.11 x 9.4 P | Ground Floor | Ceramic tiles |
| Kitchen | 12.11 x 9.4 P | Ground Floor | Ceramic tiles |
| Primary bedroom | 14.5 x 12.7 P | Ground Floor | Wood |
| Primary bedroom | 14.5 x 12.7 P | Ground Floor | Wood |
| Bedroom | 10.1 x 12.0 P | Ground Floor | Wood |
| Bedroom | 10.1 x 12.0 P | Ground Floor | Wood |
| Bathroom | 8.0 x 11.0 P | Ground Floor | Ceramic tiles |
| Bathroom | 8.0 x 11.0 P | Ground Floor | Ceramic tiles |
| Laundry room | 5.1 x 7.8 P | Ground Floor | Ceramic tiles |
| Laundry room | 5.1 x 7.8 P | Ground Floor | Ceramic tiles |
| Bedroom | 12.1 x 13.7 P | Basement | Wood |
| Bedroom | 12.1 x 13.7 P | Basement | Wood |
| Family room | 17.3 x 27.4 P | Basement | Wood |
| Family room | 17.3 x 27.4 P | Basement | Wood |
| Bathroom | 7.9 x 9.10 P | Basement | Ceramic tiles |
| Bathroom | 7.9 x 9.10 P | Basement | Ceramic tiles |
| Living room | 15.4 x 13.7 P | Basement | Wood |
| Living room | 15.4 x 13.7 P | Basement | Wood |
|
CHARACTERISTICS |
|
|---|---|
| Basement | 6 feet and over, Finished basement |
| Heating system | Air circulation, Radiant |
| Roofing | Asphalt shingles |
| Garage | Attached, Heated, Single width |
| Proximity | Bicycle path, Cegep, Cross-country skiing, Daycare centre, Elementary school, Golf, High school, Highway, Hospital, Park - green area, Public transport, University |
| Siding | Brick, Pressed fibre |
| Equipment available | Central vacuum cleaner system installation, Ventilation system, Wall-mounted heat pump |
| Window type | Crank handle, French window, Sliding |
| Driveway | Double width or more, Plain paving stone |
| Heating energy | Electricity |
| Landscaping | Fenced, Landscape |
| Topography | Flat |
| Parking | Garage, Outdoor |
| Pool | Inground, Other |
| Sewage system | Municipal sewer |
| Water supply | Municipality |
| Foundation | Poured concrete |
| Windows | PVC |
| Zoning | Residential |
| Bathroom / Washroom | Seperate shower |
| Cupboard | Wood |