29 Rue Amable Chalut, Notre-Dame-des-Prairies, QC J6E9G7 $585,000
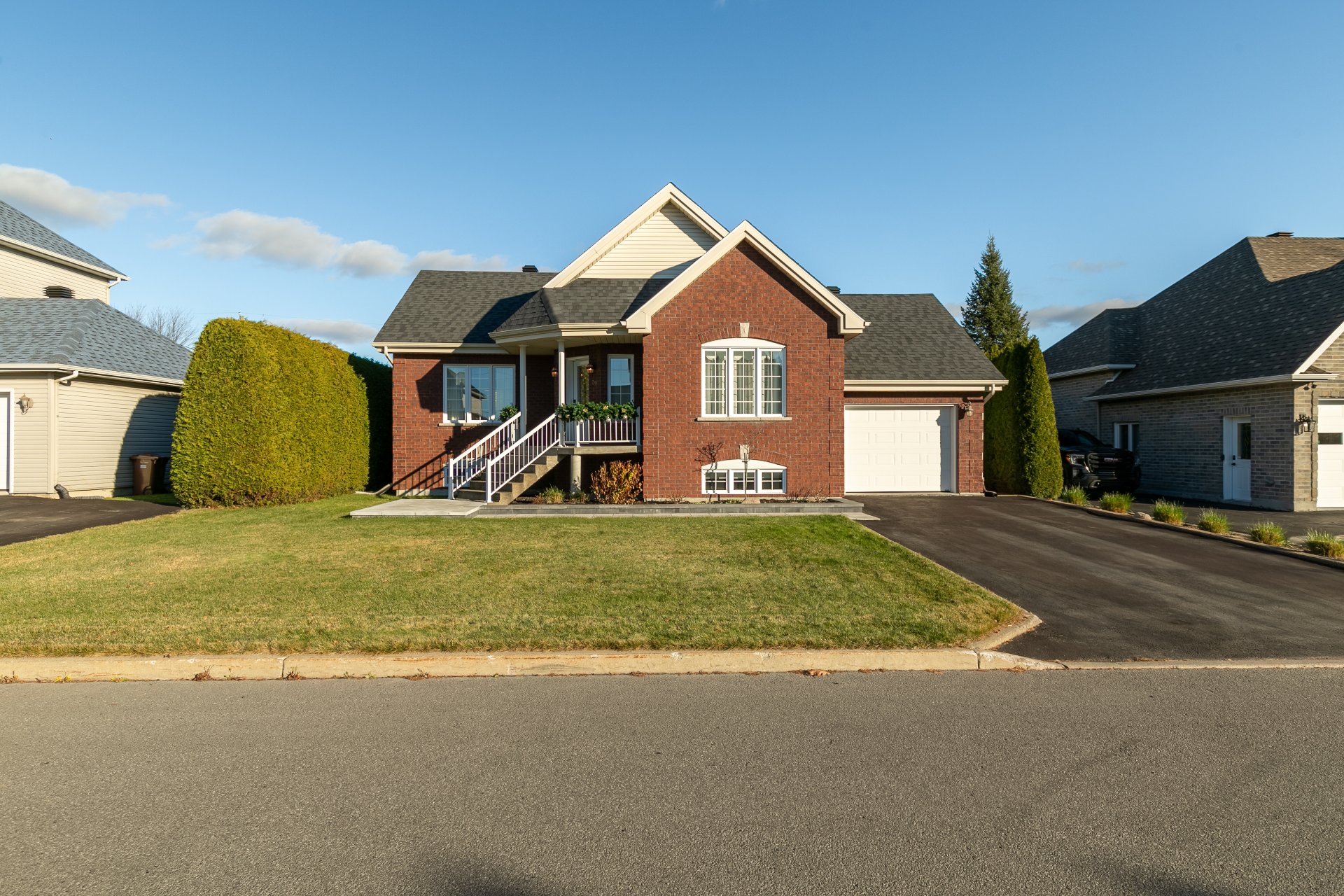
Frontage
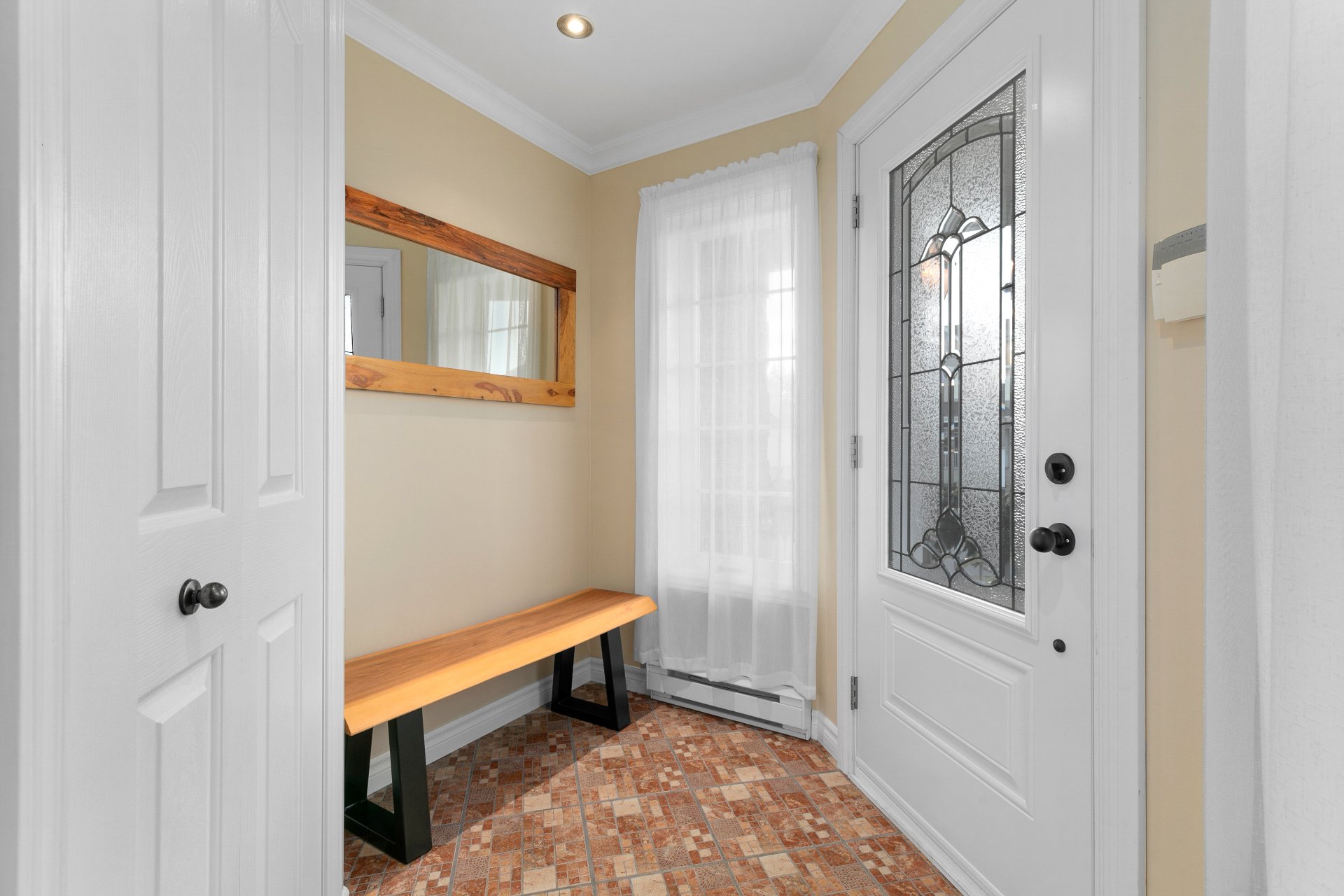
Hallway
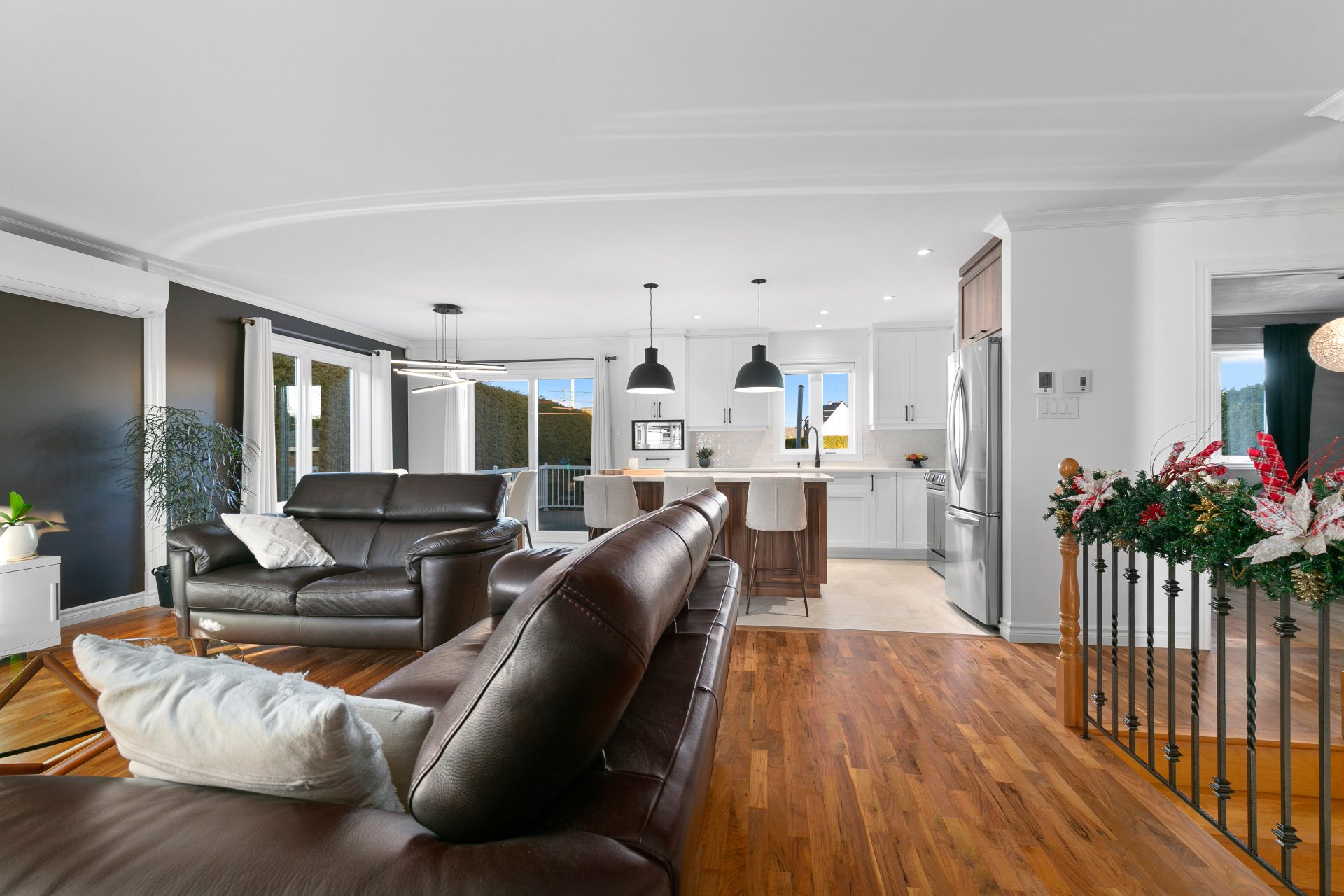
Living room
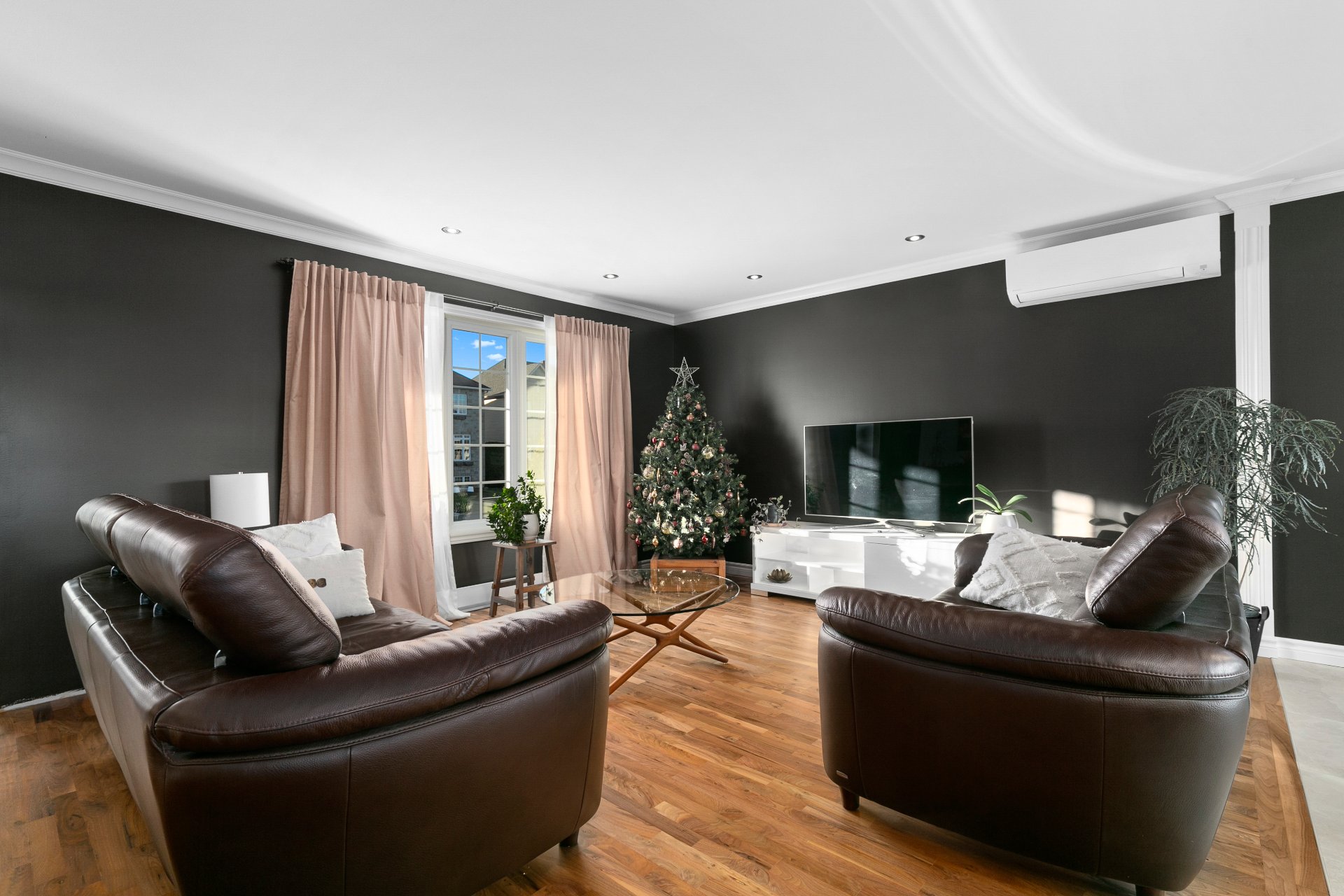
Living room
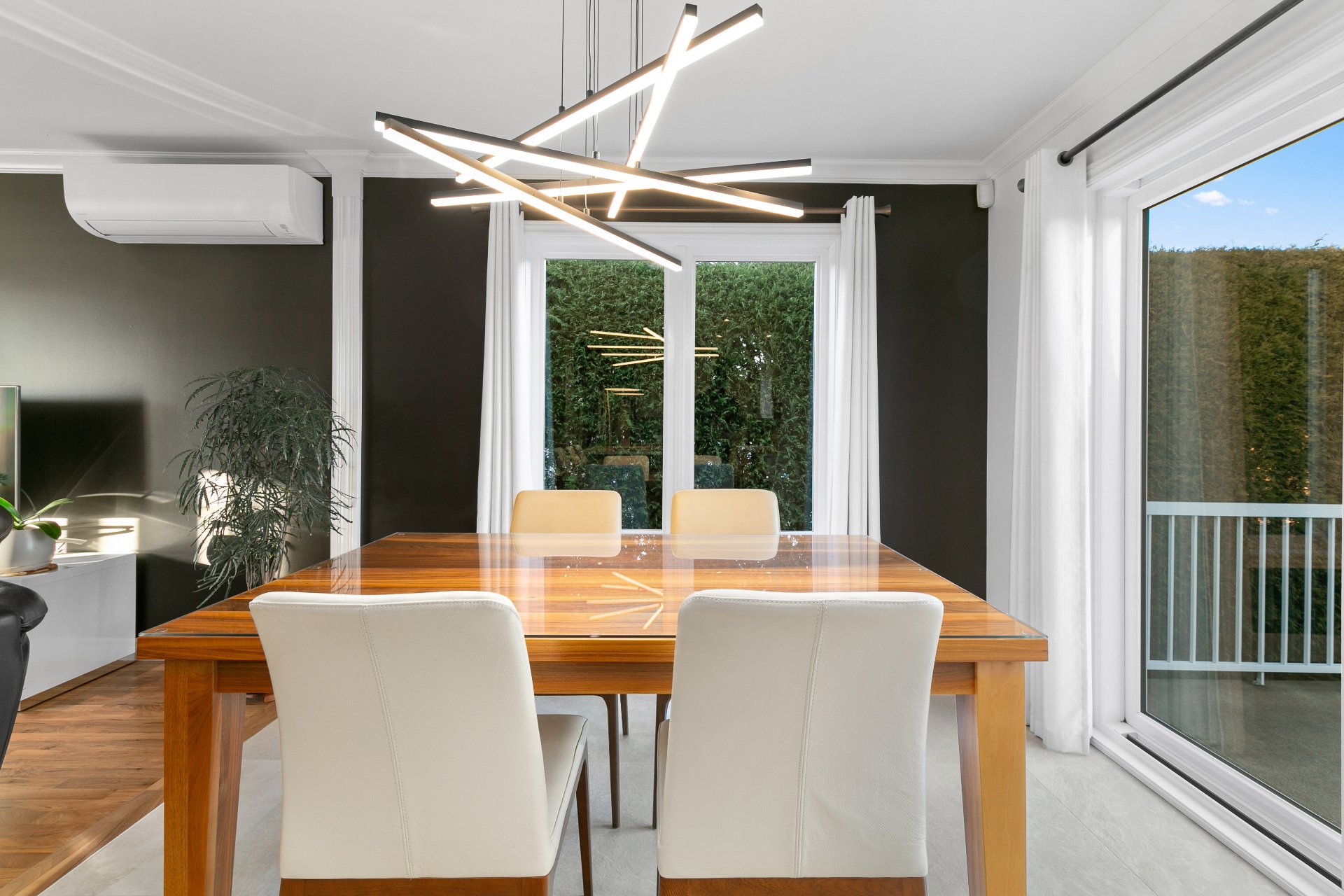
Dining room
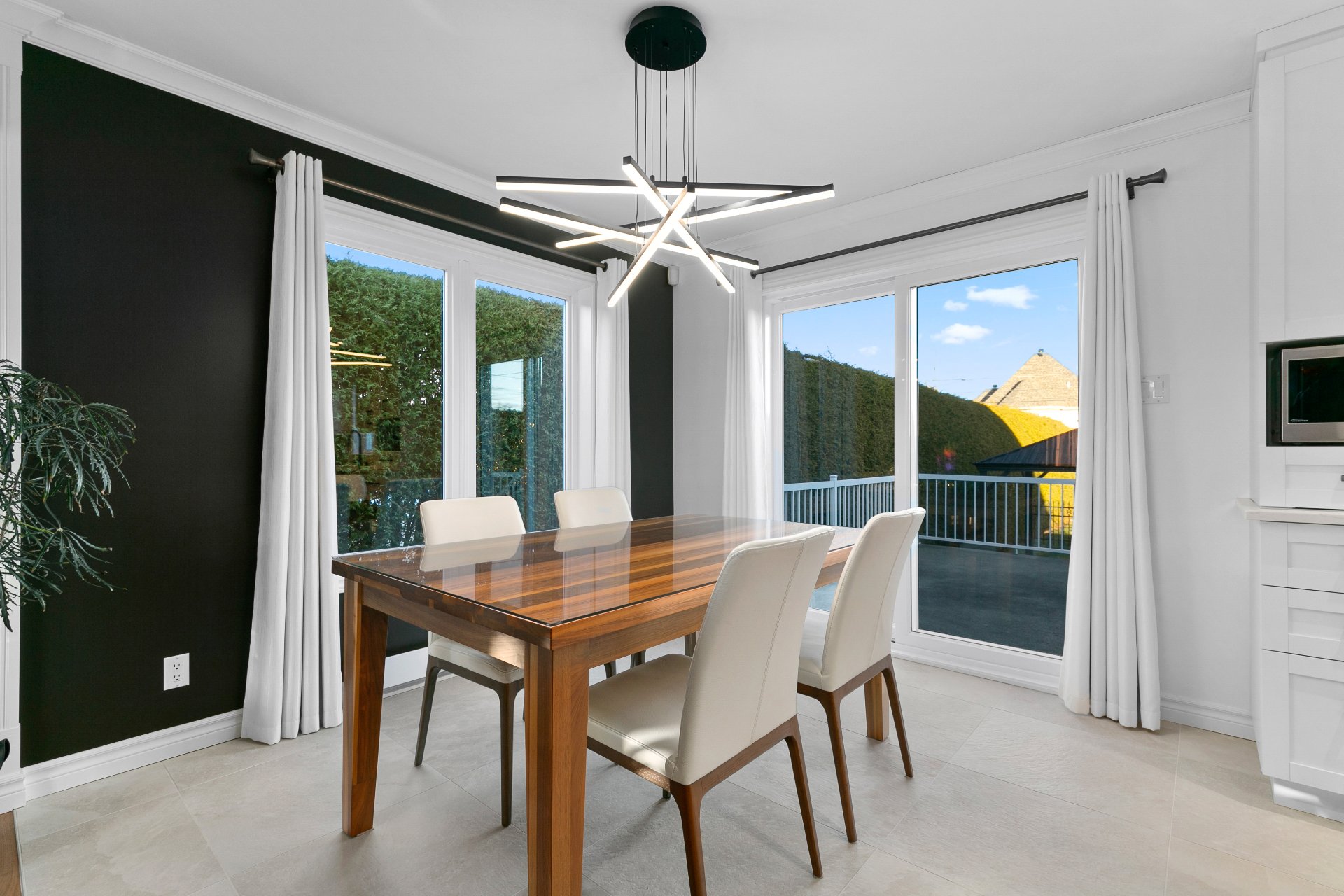
Dining room
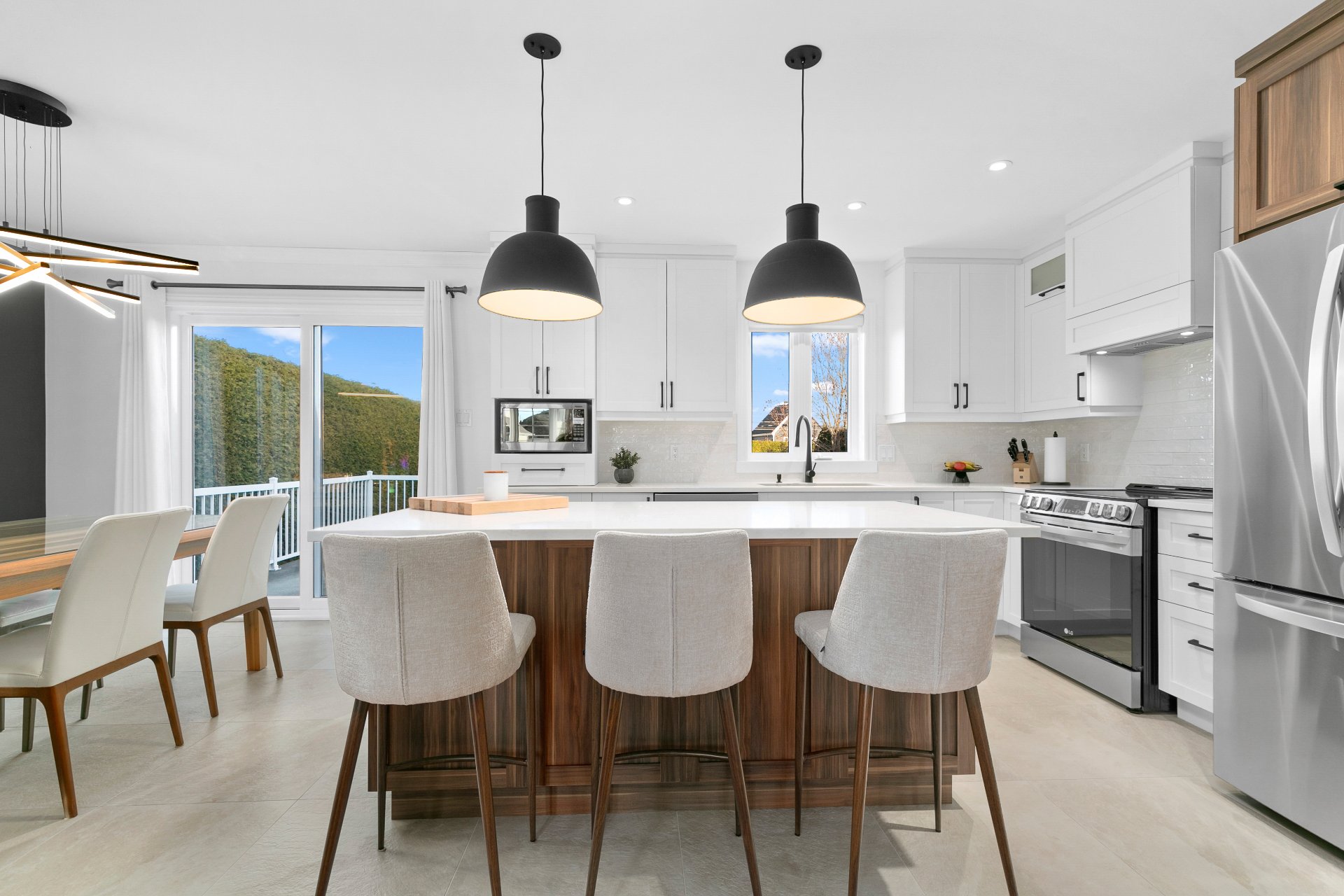
Kitchen

Kitchen
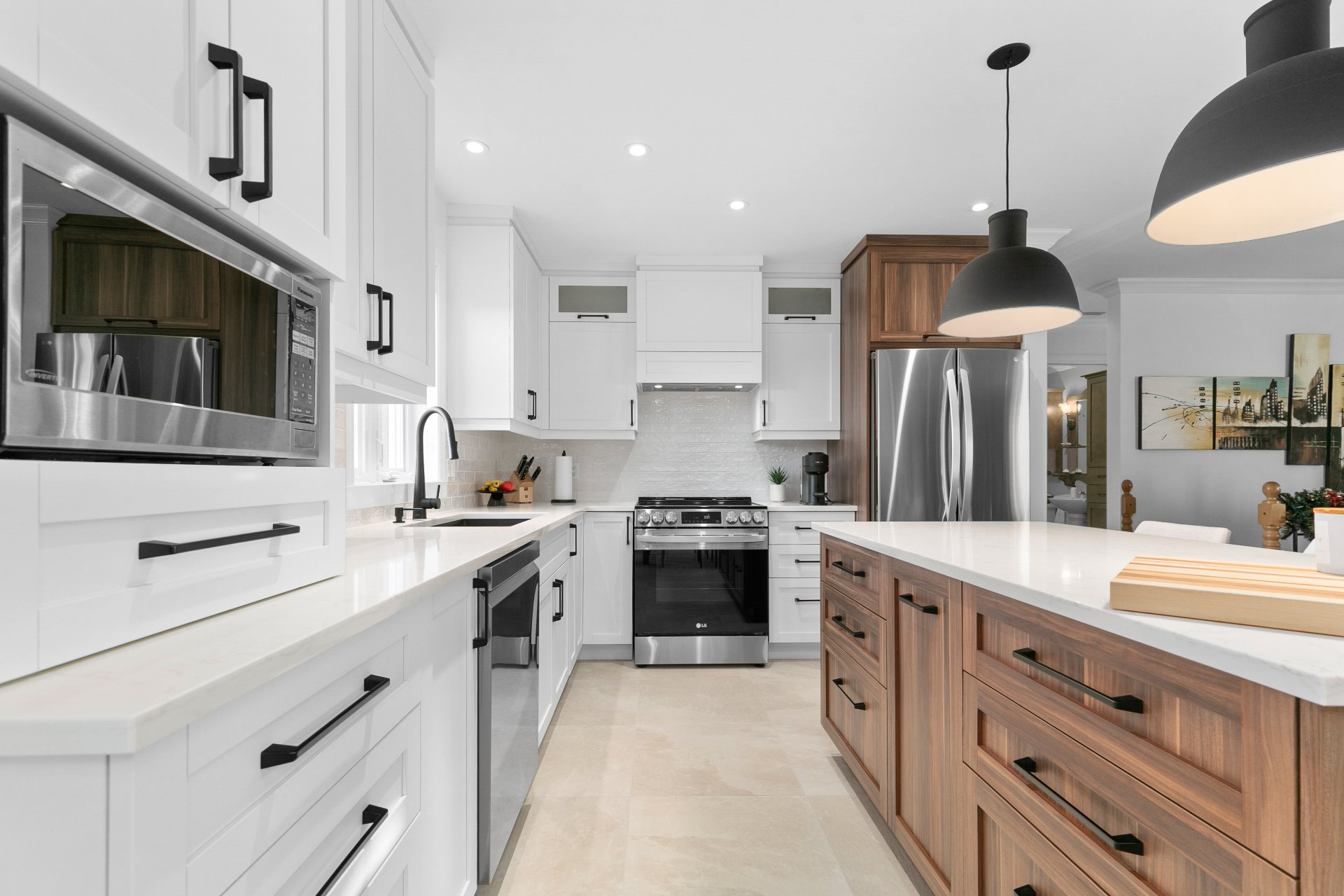
Kitchen
|
|
Description
Magnificent home located in a quiet, family-friendly neighborhood. Maintained with love and care. Comprising 3 bedrooms, one of which is in the basement, and 2 full bathrooms. Living room, dining room and kitchen in a large, bright open-plan living area. Wood floors throughout the ground floor. Kitchen with central island, tastefully decorated. Basement with spacious family room, 3rd bedroom and 2nd bathroom. Large terrace leading to hedge-lined backyard with in-ground pool and beautiful landscaping. Attached garage and parking for 4 cars. Located near schools, parks, shopping and 20 min. from Highway 40.
Superb home located in the magnificent
Notre-Dame-des-Prairies region. Maintained with great care
and love. Beautifully finished brick facade. Single-wide
attached garage. Asphalt driveway easily accommodating 4
cars. Unistone sidewalk leading to the main entrance with
attractive terracing.
- Entrance hall with large walk-in closet, mosaic ceramic
floor and stained-glass style front door with windows on
both sides.
- The living room, kitchen and dining room are set in a
vast, open-plan space with plenty of natural light thanks
to the large windows. The living room floor is in walnut,
bringing a warm touch to the room. Wood and wrought-iron
banisters leading to the basement also add a touch of
elegance to the living room.
- The living area features several recessed ceiling lights
and light fittings giving the rooms a beautiful glow.
- Large dining room with French doors leading to terrace
and backyard.- Modern, tastefully decorated kitchen.
Ceramic tile floor, white marble imitation, brick
subway-style backsplash. White ceiling-high cabinets with
black handles add a touch of luxury to the kitchen.
Column-shaped wall moldings and ceiling O'gée add a refined
dimension to this living space. You'll be charmed by the
black cast-iron imitation double sink with soap dish, hand
shower and restaurant-style faucets. The kitchen
countertops are made of white quartz. The central island
features a lunch area with a 2-tone hickory wood finish,
several storage compartments and a waste drawer. The
concealed stove hood brings a touch of elegance to this
room. The kitchen has several electrical outlets, ideal for
cooking when you're entertaining large numbers.
- You'll appreciate the heated floors in the dining room,
kitchen and bathroom on cold winter evenings.
- The bedrooms are spacious and bright. The CCP features a
barn-style closet with sliding door.
- The bathroom features a heart-shaped podium bath and a
separate glass shower with integrated shelves and
mosaic-style ceramic flooring.
- The basement welcomes you with its vast family room and
includes a 3rd bedroom as well as a 2nd bathroom. Ideal for
a large family, 2 storage spaces and an exterior entrance
leading to the backyard. You can access the garage via a
second door.
- Enjoy the large terrace with its BBQ area, the vast
hedge-lined courtyard making it very private, and its large
in-ground pool ideal for entertaining family and friends.
Located near schools, parks, restaurants, shopping and
other amenities. Short distance to public transit and 20
minutes from Highway 40.
Notre-Dame-des-Prairies region. Maintained with great care
and love. Beautifully finished brick facade. Single-wide
attached garage. Asphalt driveway easily accommodating 4
cars. Unistone sidewalk leading to the main entrance with
attractive terracing.
- Entrance hall with large walk-in closet, mosaic ceramic
floor and stained-glass style front door with windows on
both sides.
- The living room, kitchen and dining room are set in a
vast, open-plan space with plenty of natural light thanks
to the large windows. The living room floor is in walnut,
bringing a warm touch to the room. Wood and wrought-iron
banisters leading to the basement also add a touch of
elegance to the living room.
- The living area features several recessed ceiling lights
and light fittings giving the rooms a beautiful glow.
- Large dining room with French doors leading to terrace
and backyard.- Modern, tastefully decorated kitchen.
Ceramic tile floor, white marble imitation, brick
subway-style backsplash. White ceiling-high cabinets with
black handles add a touch of luxury to the kitchen.
Column-shaped wall moldings and ceiling O'gée add a refined
dimension to this living space. You'll be charmed by the
black cast-iron imitation double sink with soap dish, hand
shower and restaurant-style faucets. The kitchen
countertops are made of white quartz. The central island
features a lunch area with a 2-tone hickory wood finish,
several storage compartments and a waste drawer. The
concealed stove hood brings a touch of elegance to this
room. The kitchen has several electrical outlets, ideal for
cooking when you're entertaining large numbers.
- You'll appreciate the heated floors in the dining room,
kitchen and bathroom on cold winter evenings.
- The bedrooms are spacious and bright. The CCP features a
barn-style closet with sliding door.
- The bathroom features a heart-shaped podium bath and a
separate glass shower with integrated shelves and
mosaic-style ceramic flooring.
- The basement welcomes you with its vast family room and
includes a 3rd bedroom as well as a 2nd bathroom. Ideal for
a large family, 2 storage spaces and an exterior entrance
leading to the backyard. You can access the garage via a
second door.
- Enjoy the large terrace with its BBQ area, the vast
hedge-lined courtyard making it very private, and its large
in-ground pool ideal for entertaining family and friends.
Located near schools, parks, restaurants, shopping and
other amenities. Short distance to public transit and 20
minutes from Highway 40.
Inclusions: Fixtures, light fittings, seller's personal effects, pool accessories and water heater.
Exclusions : N/A
| BUILDING | |
|---|---|
| Type | Bungalow |
| Style | Detached |
| Dimensions | 0x0 |
| Lot Size | 0 |
| EXPENSES | |
|---|---|
| Municipal Taxes (2024) | $ 3423 / year |
| School taxes (2024) | $ 300 / year |
|
ROOM DETAILS |
|||
|---|---|---|---|
| Room | Dimensions | Level | Flooring |
| Hallway | 6.11 x 6.10 P | Ground Floor | Ceramic tiles |
| Living room | 18.0 x 13.6 P | Ground Floor | Wood |
| Dining room | 10.0 x 9.4 P | Ground Floor | Ceramic tiles |
| Kitchen | 12.1 x 10.7 P | Ground Floor | Ceramic tiles |
| Primary bedroom | 12.7 x 12.7 P | Ground Floor | Wood |
| Bedroom | 10.1 x 12.5 P | Ground Floor | Wood |
| Bathroom | 9.1 x 8.10 P | Ground Floor | Ceramic tiles |
| Family room | 22.11 x 22.2 P | Basement | Linoleum |
| Bedroom | 11.10 x 11.9 P | Basement | Linoleum |
| Bathroom | 10.7 x 7.10 P | Basement | Ceramic tiles |
| Hallway | 11.5 x 8.5 P | Basement | Ceramic tiles |
| Storage | 6.11 x 4.4 P | Basement | Concrete |
| Other | 16.0 x 16.0 P | Ground Floor | Concrete |
|
CHARACTERISTICS |
|
|---|---|
| Landscaping | Land / Yard lined with hedges, Landscape |
| Heating system | Radiant |
| Water supply | Municipality |
| Heating energy | Electricity |
| Equipment available | Central vacuum cleaner system installation, Ventilation system, Wall-mounted heat pump |
| Windows | PVC |
| Foundation | Poured concrete |
| Garage | Attached, Single width |
| Siding | Brick, Vinyl |
| Pool | Inground |
| Proximity | Highway, Cegep, Golf, Park - green area, Elementary school, High school, Public transport, University, Bicycle path, Daycare centre |
| Bathroom / Washroom | Other, Seperate shower |
| Basement | 6 feet and over, Finished basement |
| Parking | Outdoor, Garage |
| Sewage system | Municipal sewer |
| Window type | Crank handle, French window |
| Roofing | Asphalt shingles |
| Topography | Flat |
| Zoning | Residential |
| Driveway | Asphalt |