2313 Rue de l'Hortensia, Terrebonne (La Plaine), QC J7M2E4 $325,000
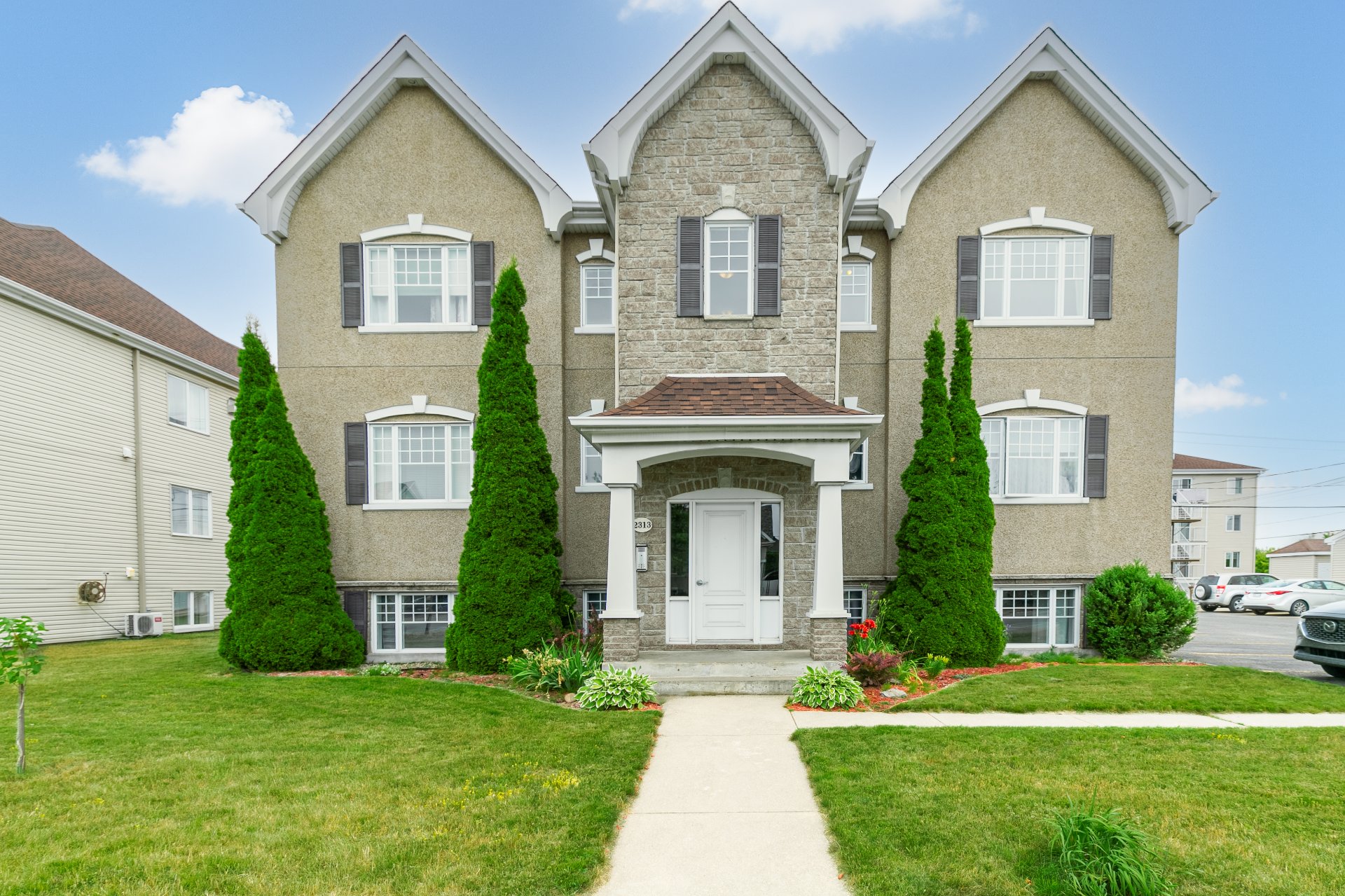
Frontage
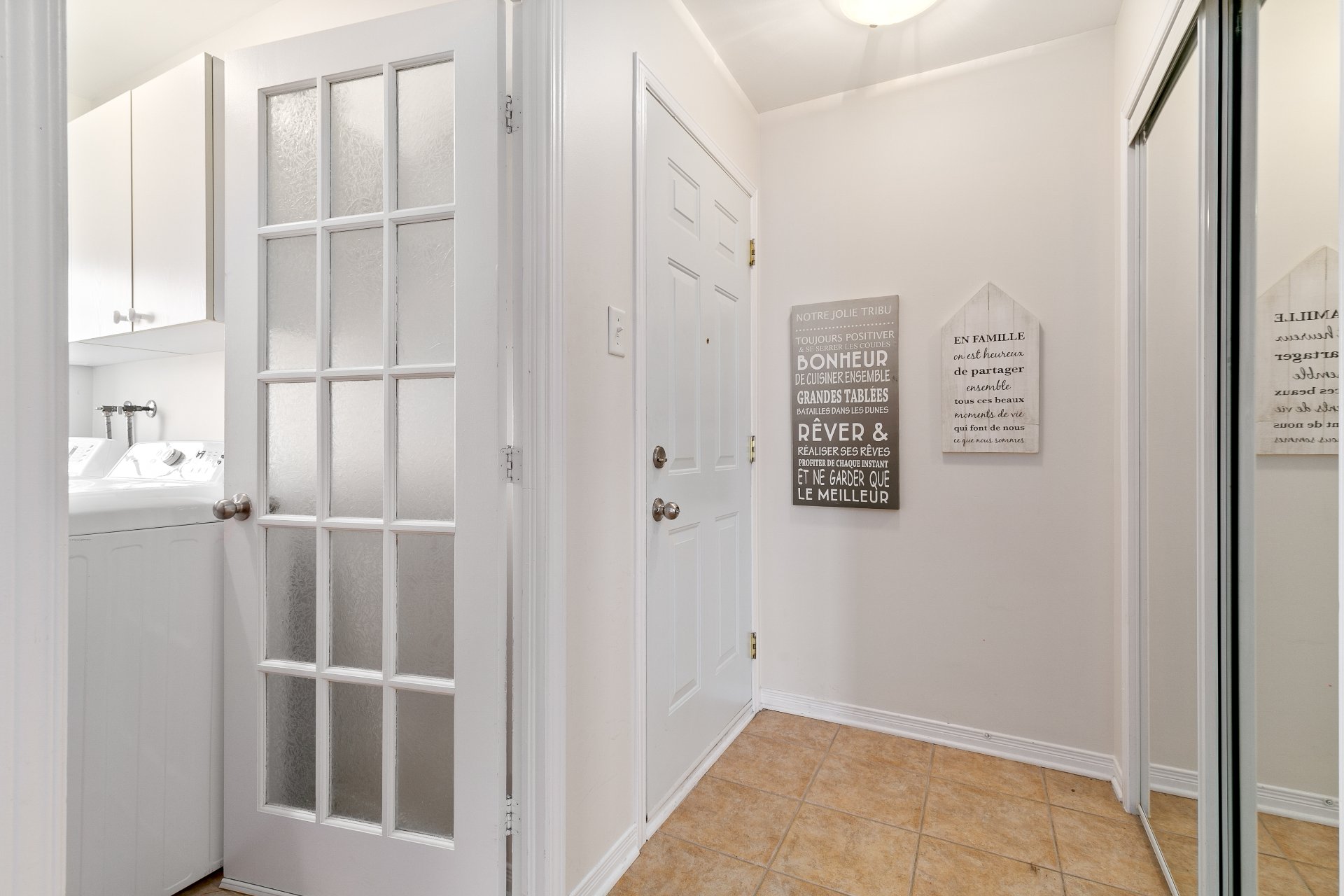
Frontage
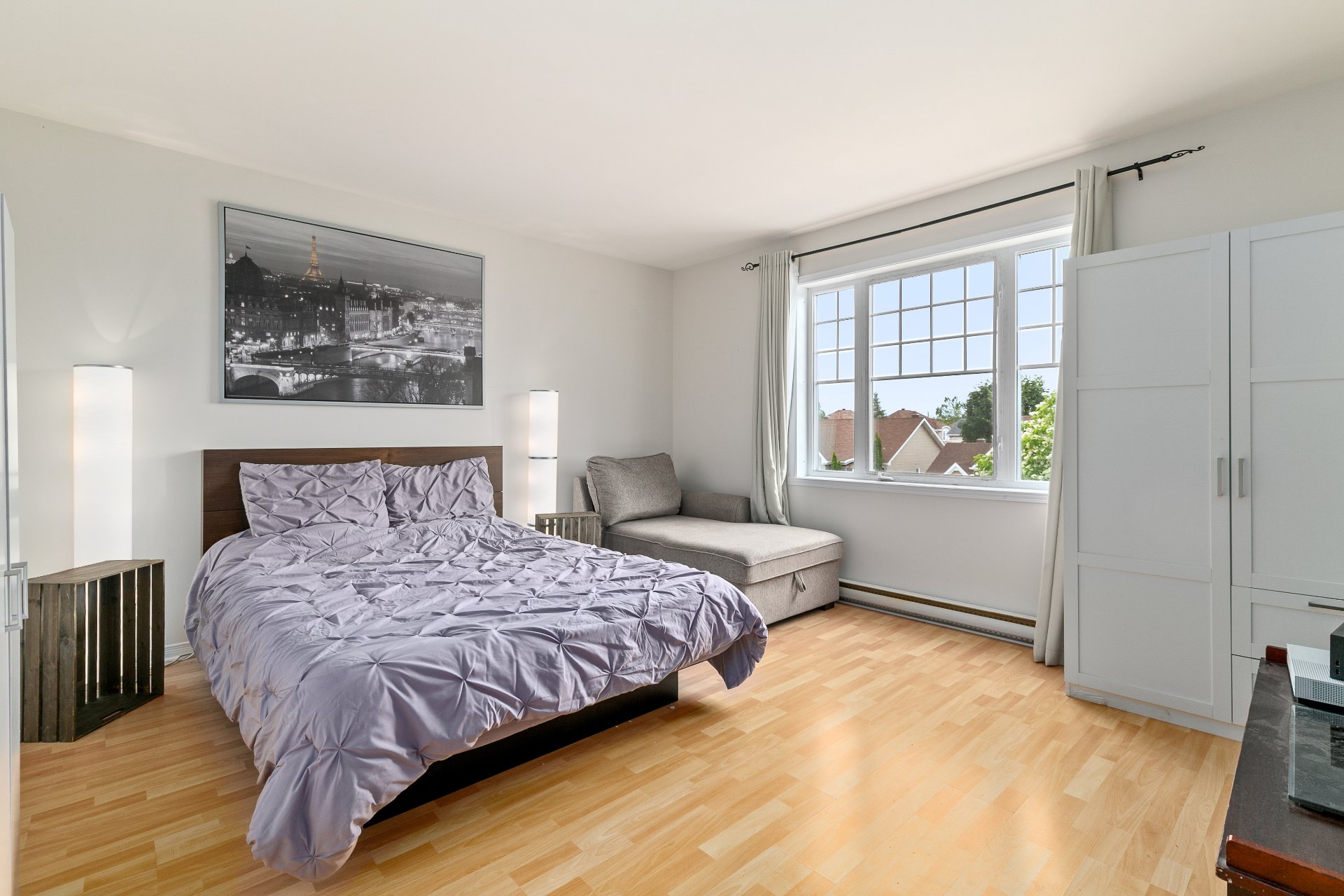
Hallway
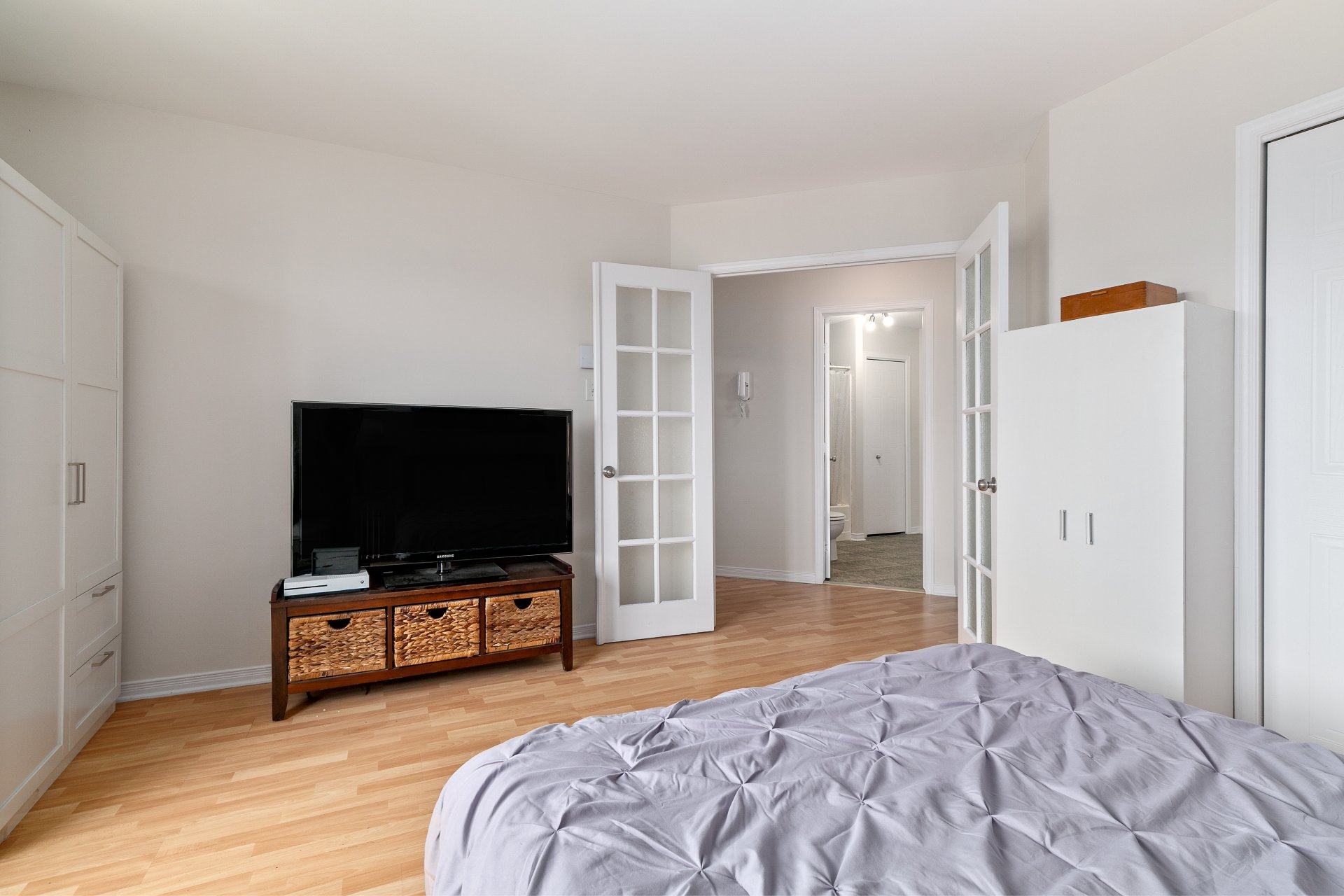
Primary bedroom
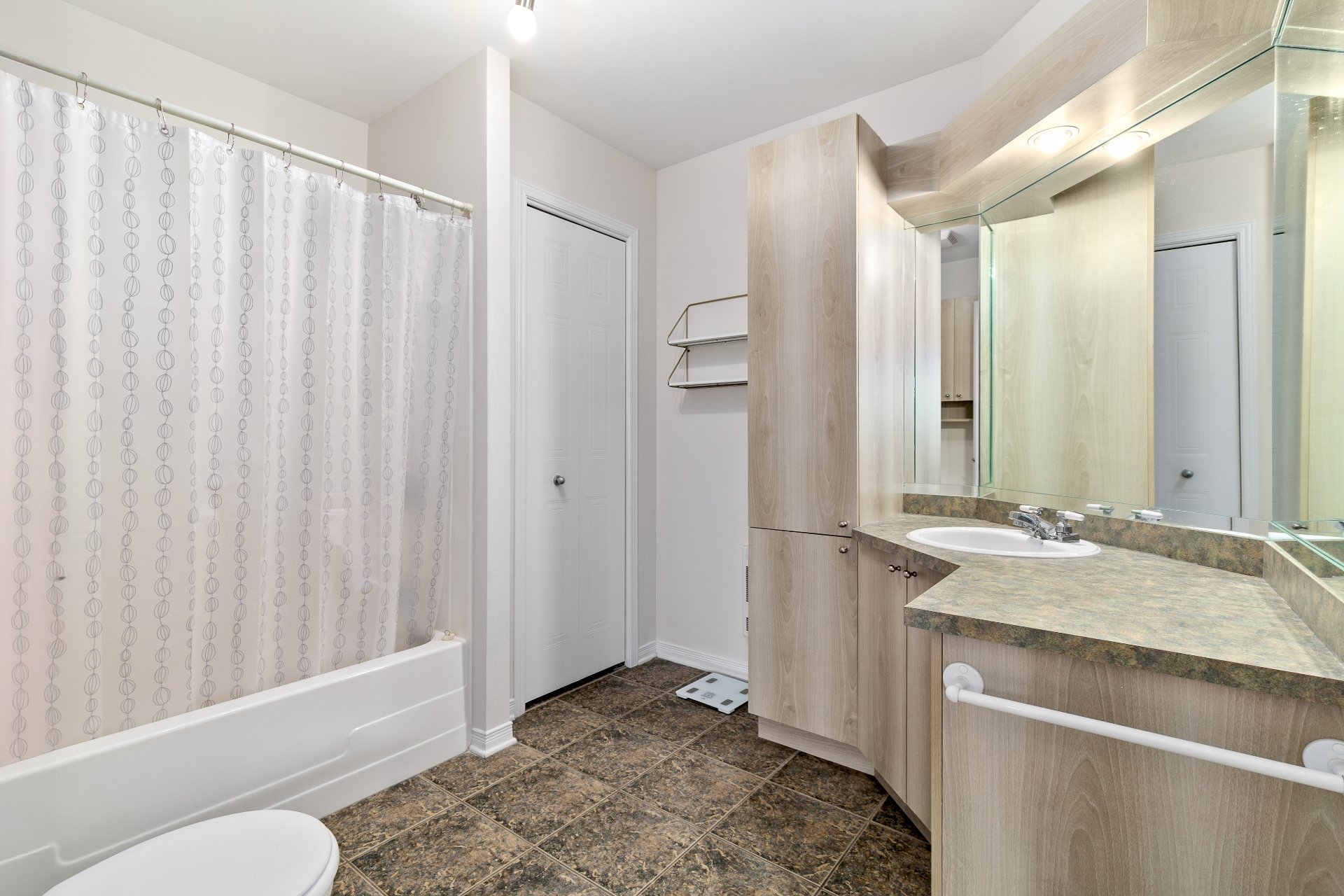
Primary bedroom
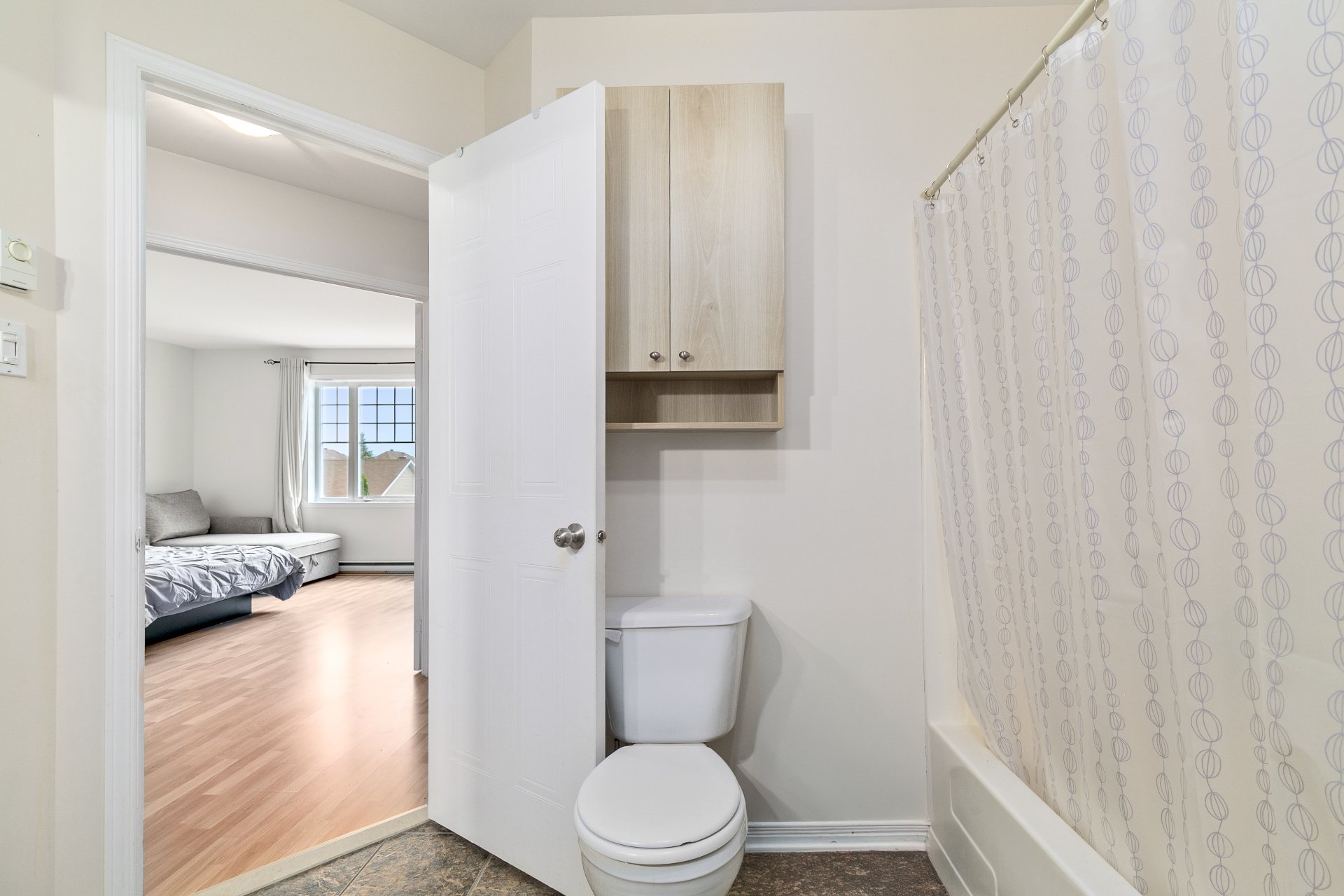
Bathroom
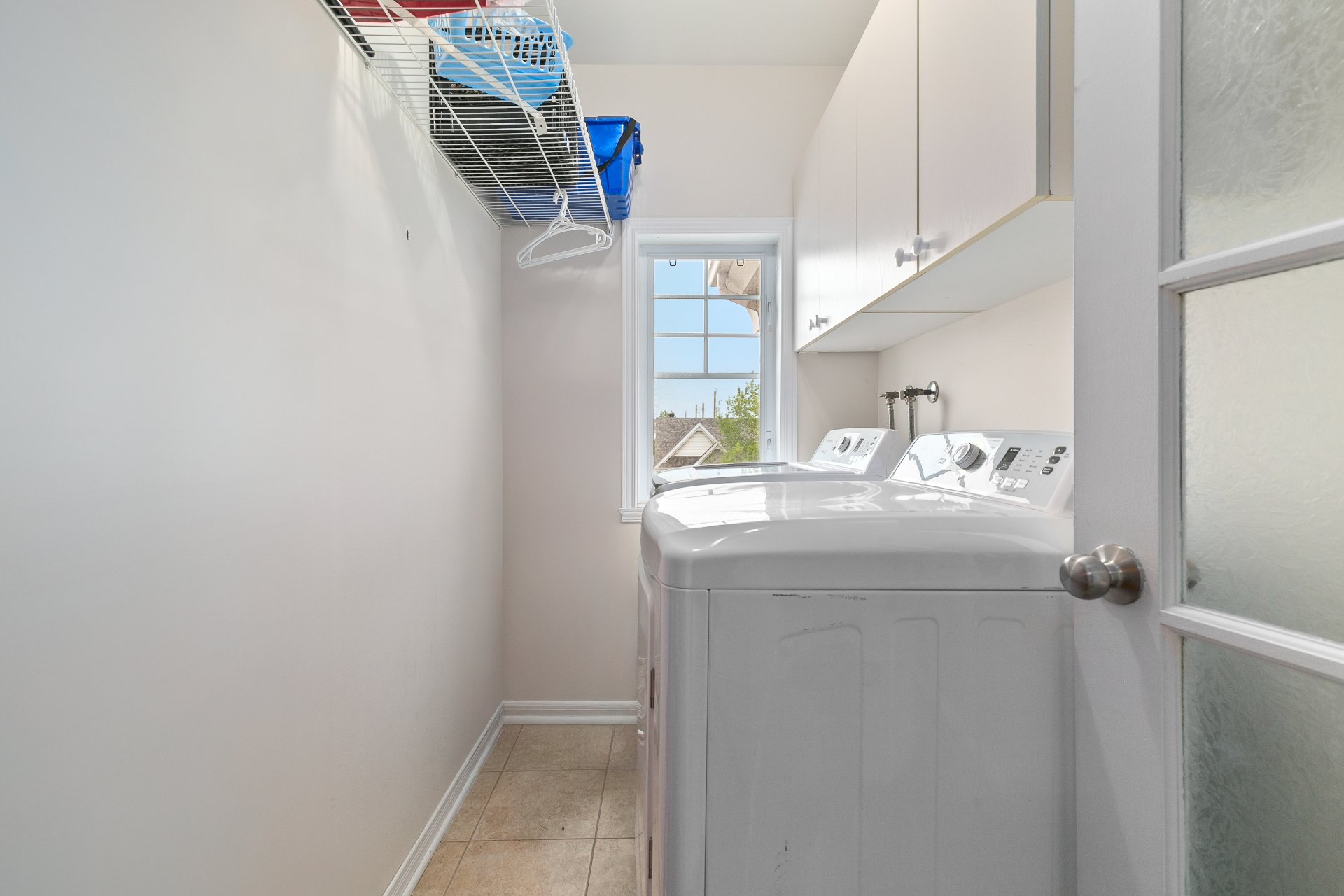
Bathroom
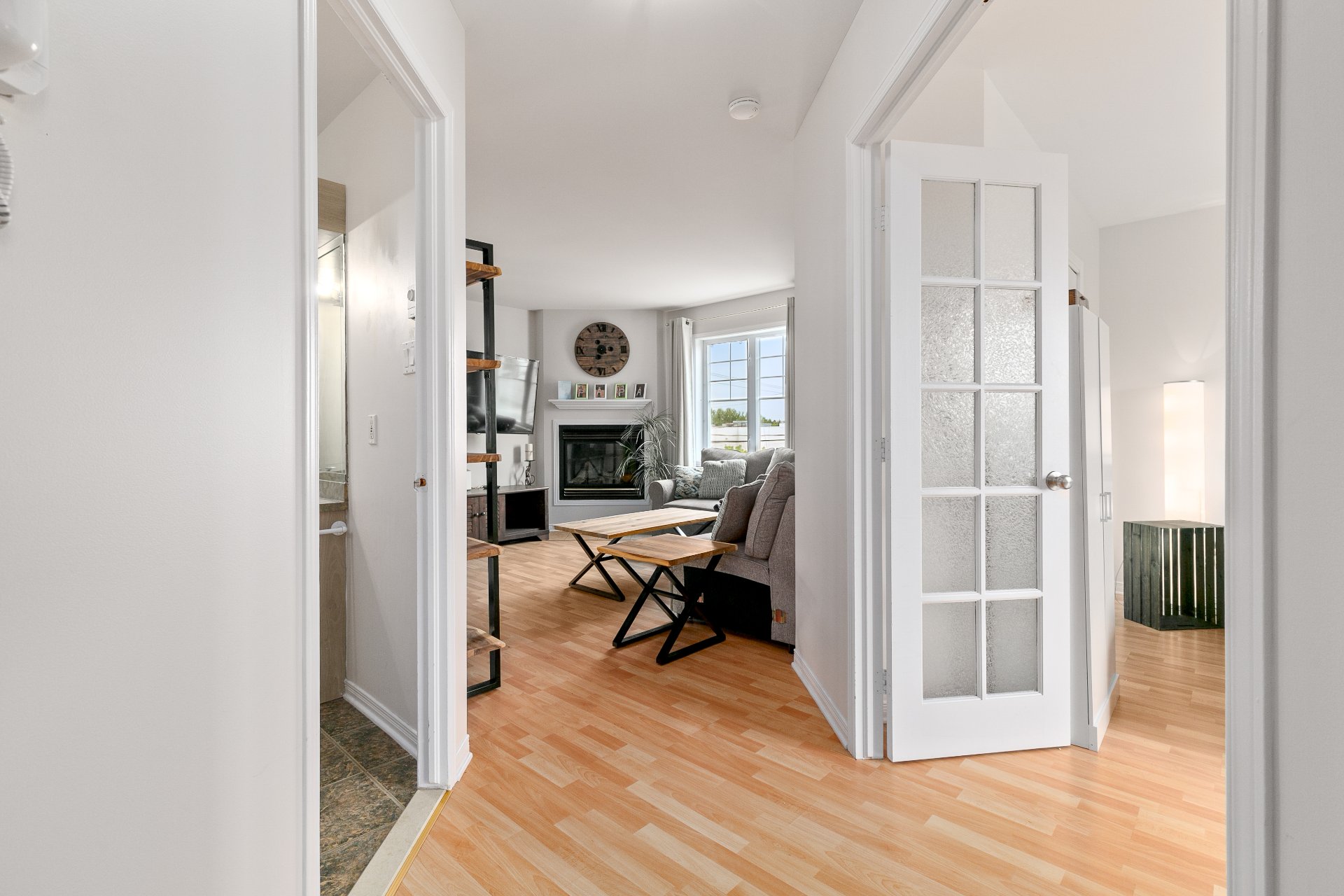
Laundry room
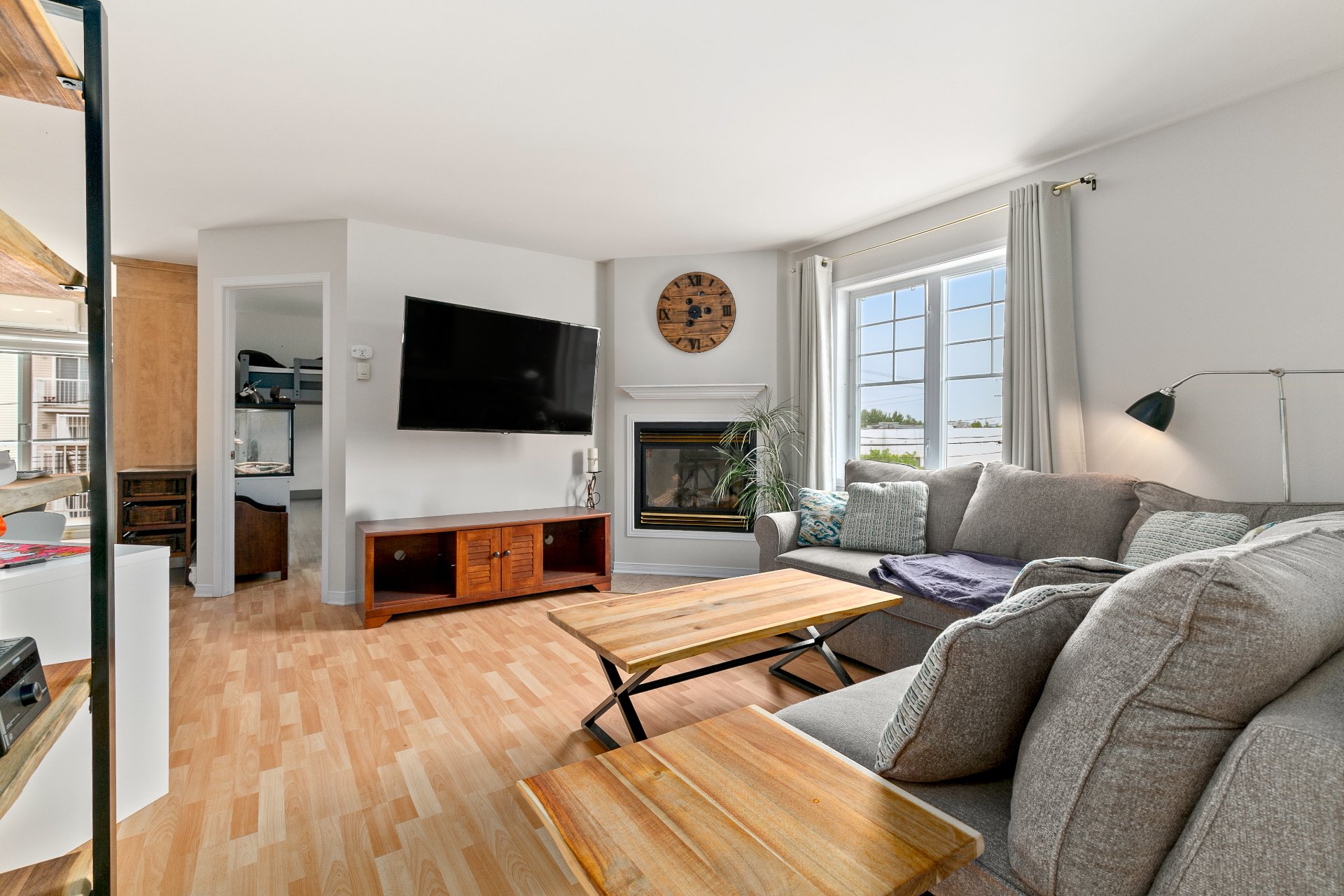
Hallway
|
|
Sold
Description
Charming condo located on the 2nd floor in a peaceful and sought-after area of Terrebonne (La Plaine), just steps from Highway 640, essential services, and public transportation. Offering an open, bright, and functional living space, it includes two bedrooms, a full bathroom, a kitchen with ample storage, a separate laundry room, a wall-mounted heat pump, a private balcony, outdoor storage, and two parking spaces. Comfort, practicality, and a prime location combine to create an ideal quality of life, whether for a first-time buyer or a wise investment.
Located in the sought-after and peaceful La Plaine
neighborhood of Terrebonne, this charming second-floor
condo offers a practical, comfortable, and affordable
living environment, ideal for first-time buyers, young
families, or investors. Located in a quiet and safe
residential area, it enjoys enviable proximity to essential
services and public transit, while being just minutes from
Highway 640.
Upon entering, you'll be greeted by a spacious foyer with a
mirrored closet, heralding a functional and well-designed
interior. The open living area creates a beautiful flow
between the living room, dining room, and kitchen,
fostering a warm and welcoming atmosphere. The modern and
practical kitchen offers ample storage space, ideal for
everyday needs, and features warm-finished flooring, a
wall-mounted heat pump, and abundant windows.
Two well-appointed bedrooms complete the space. The master
bedroom features natural light, French glass doors, and a
double closet. The second bedroom, equally comfortable, is
perfect as an office or children's room, also featuring a
double closet. The full bathroom, with a tub/shower
combination, is complemented by a separate laundry room,
discreetly furnished with additional storage.
One of the major assets of this property is its intimate
balcony, directly accessible from the kitchen. This private
outdoor space is perfect for enjoying a coffee in the sun,
sharing an al fresco meal, or simply relaxing. An outdoor
storage area adjacent to the patio and two outdoor parking
spaces complete this offering.
In the immediate vicinity:
Daycares, elementary schools (Geai-Bleu, du Boisé, des
Ruisseaux, Le Castelet), high schools (L'Odyssée, Les
Trois-Saisons), Maxi, restaurants, gas station, pharmacy,
parks and bike trails, equestrian center, Forum Arena, and
several parks (Philippe-Villeneuve, Laurier, United
Nations, Saint-Lin-Laurentides recreational tourism park).
For sports and outdoor enthusiasts:
Close to the renowned Golf du Mirage (<15 min), numerous
bike paths and trails for walking or cycling, baseball
fields, soccer fields, tennis courts, and splash pads in
the nearby parks. Easy transportation:
Bus (14, 17, 417) less than a 5-minute walk away
Quick access to Routes 337, Highways 25 and 640
REM train station nearby
Downtown Terrebonne (movie theater, gym, restaurants) is a
25-minute drive away
Lanaudière Regional College in Terrebonne is a 15-minute
drive away / 35 minutes by public transit
This condo perfectly combines accessibility, comfort, and
tranquility in a vibrant, family-friendly environment. An
opportunity not to be missed!
neighborhood of Terrebonne, this charming second-floor
condo offers a practical, comfortable, and affordable
living environment, ideal for first-time buyers, young
families, or investors. Located in a quiet and safe
residential area, it enjoys enviable proximity to essential
services and public transit, while being just minutes from
Highway 640.
Upon entering, you'll be greeted by a spacious foyer with a
mirrored closet, heralding a functional and well-designed
interior. The open living area creates a beautiful flow
between the living room, dining room, and kitchen,
fostering a warm and welcoming atmosphere. The modern and
practical kitchen offers ample storage space, ideal for
everyday needs, and features warm-finished flooring, a
wall-mounted heat pump, and abundant windows.
Two well-appointed bedrooms complete the space. The master
bedroom features natural light, French glass doors, and a
double closet. The second bedroom, equally comfortable, is
perfect as an office or children's room, also featuring a
double closet. The full bathroom, with a tub/shower
combination, is complemented by a separate laundry room,
discreetly furnished with additional storage.
One of the major assets of this property is its intimate
balcony, directly accessible from the kitchen. This private
outdoor space is perfect for enjoying a coffee in the sun,
sharing an al fresco meal, or simply relaxing. An outdoor
storage area adjacent to the patio and two outdoor parking
spaces complete this offering.
In the immediate vicinity:
Daycares, elementary schools (Geai-Bleu, du Boisé, des
Ruisseaux, Le Castelet), high schools (L'Odyssée, Les
Trois-Saisons), Maxi, restaurants, gas station, pharmacy,
parks and bike trails, equestrian center, Forum Arena, and
several parks (Philippe-Villeneuve, Laurier, United
Nations, Saint-Lin-Laurentides recreational tourism park).
For sports and outdoor enthusiasts:
Close to the renowned Golf du Mirage (<15 min), numerous
bike paths and trails for walking or cycling, baseball
fields, soccer fields, tennis courts, and splash pads in
the nearby parks. Easy transportation:
Bus (14, 17, 417) less than a 5-minute walk away
Quick access to Routes 337, Highways 25 and 640
REM train station nearby
Downtown Terrebonne (movie theater, gym, restaurants) is a
25-minute drive away
Lanaudière Regional College in Terrebonne is a 15-minute
drive away / 35 minutes by public transit
This condo perfectly combines accessibility, comfort, and
tranquility in a vibrant, family-friendly environment. An
opportunity not to be missed!
Inclusions: Patio door blind, kitchen hood, dishwasher, 2 TV brackets, all curtain poles.
Exclusions : Curtains, washer, dryer, refrigerator, stove, furniture and personal effects of the seller.
| BUILDING | |
|---|---|
| Type | Apartment |
| Style | Detached |
| Dimensions | 43.3x22.8 P |
| Lot Size | 0 |
| EXPENSES | |
|---|---|
| Co-ownership fees | $ 1560 / year |
| Municipal Taxes (2025) | $ 2036 / year |
| School taxes (2025) | $ 166 / year |
|
ROOM DETAILS |
|||
|---|---|---|---|
| Room | Dimensions | Level | Flooring |
| Hallway | 13 x 8.3 P | 2nd Floor | Ceramic tiles |
| Primary bedroom | 13.8 x 13.3 P | 2nd Floor | Floating floor |
| Bathroom | 9.7 x 9.4 P | 2nd Floor | Ceramic tiles |
| Laundry room | 9 x 4.7 P | 2nd Floor | Ceramic tiles |
| Living room | 16.1 x 15.4 P | 2nd Floor | Floating floor |
| Bedroom | 13.2 x 11.10 P | 2nd Floor | Floating floor |
| Dining room | 10.10 x 9.1 P | 2nd Floor | Floating floor |
| Kitchen | 10.10 x 9.11 P | 2nd Floor | Ceramic tiles |
|
CHARACTERISTICS |
|
|---|---|
| Heating system | Air circulation, Electric baseboard units |
| Driveway | Asphalt |
| Roofing | Asphalt shingles |
| Proximity | Bicycle path, Cegep, Cross-country skiing, Daycare centre, Elementary school, High school, Highway, Park - green area, Public transport, University |
| Siding | Brick, Vinyl |
| Window type | Crank handle, French window, Sliding |
| Heating energy | Electricity |
| Equipment available | Entry phone, Other, Private balcony, Wall-mounted heat pump |
| Available services | Fire detector |
| Topography | Flat |
| Landscaping | Landscape, Patio |
| Cupboard | Melamine |
| Sewage system | Municipal sewer |
| Water supply | Municipality |
| Parking | Outdoor |
| Windows | PVC |
| Zoning | Residential |
| Rental appliances | Water heater |