1397 Rue du Pékan, Sainte-Julienne, QC J0K2T0 $599,900
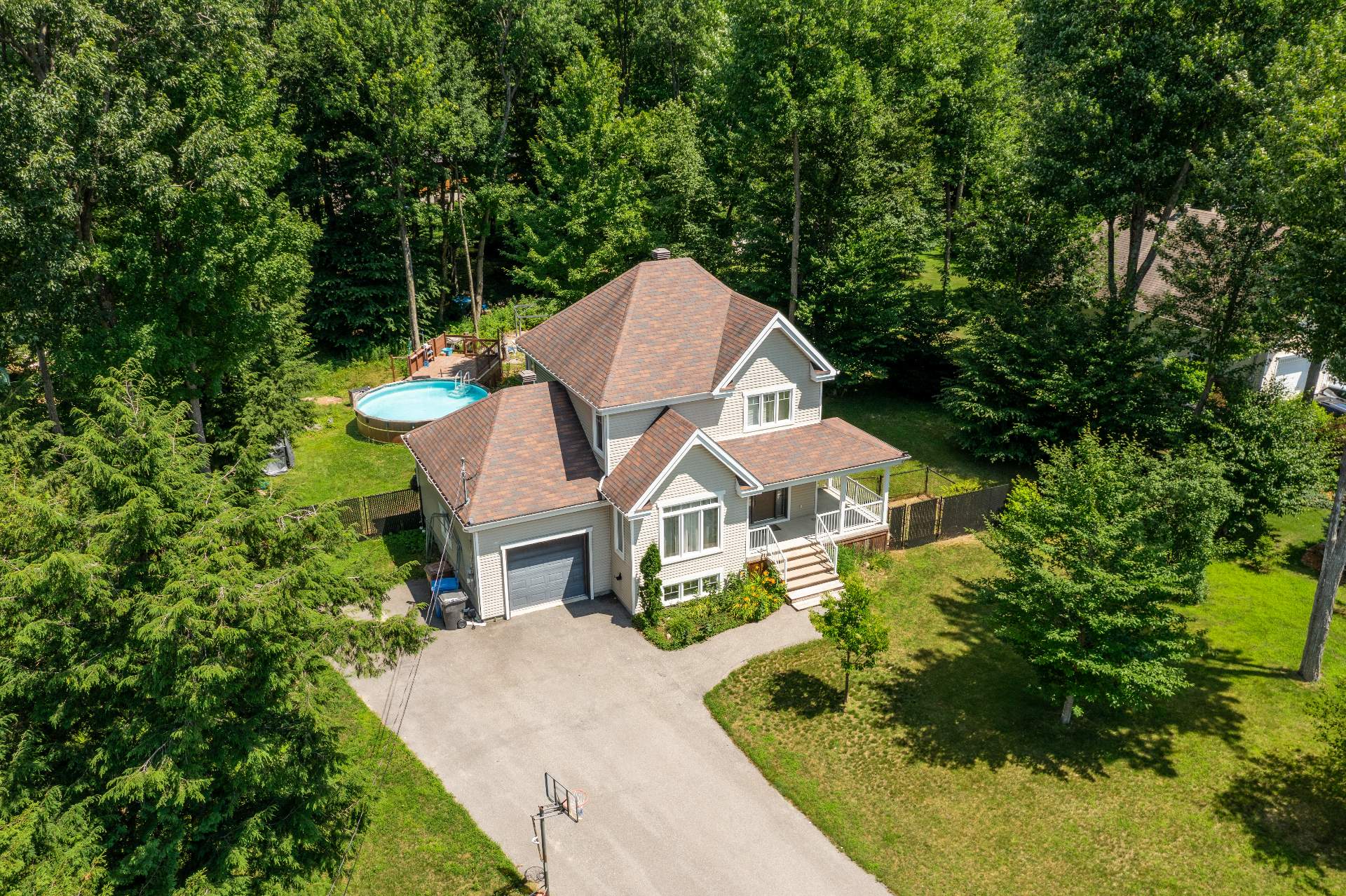
Frontage
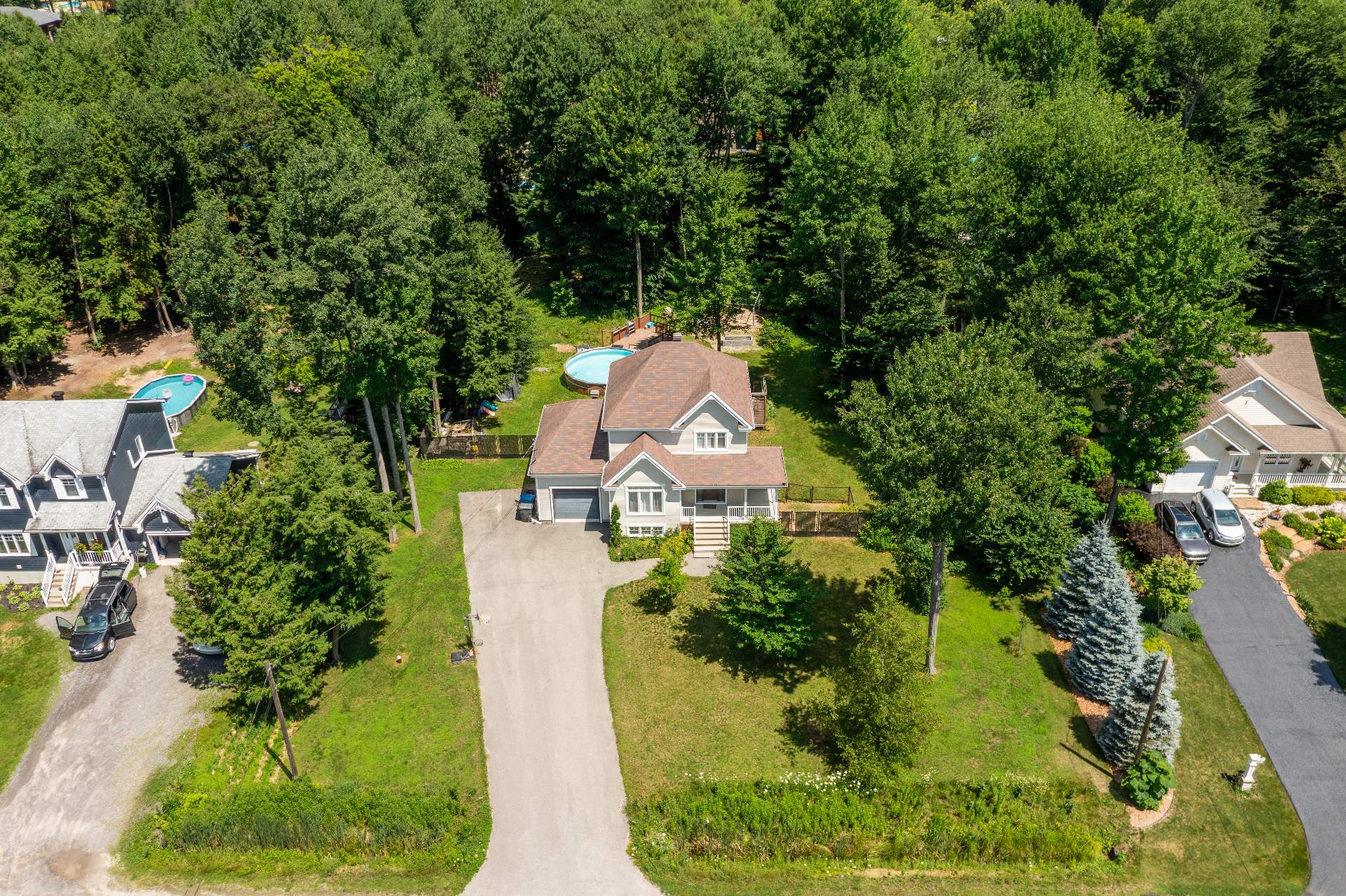
Frontage
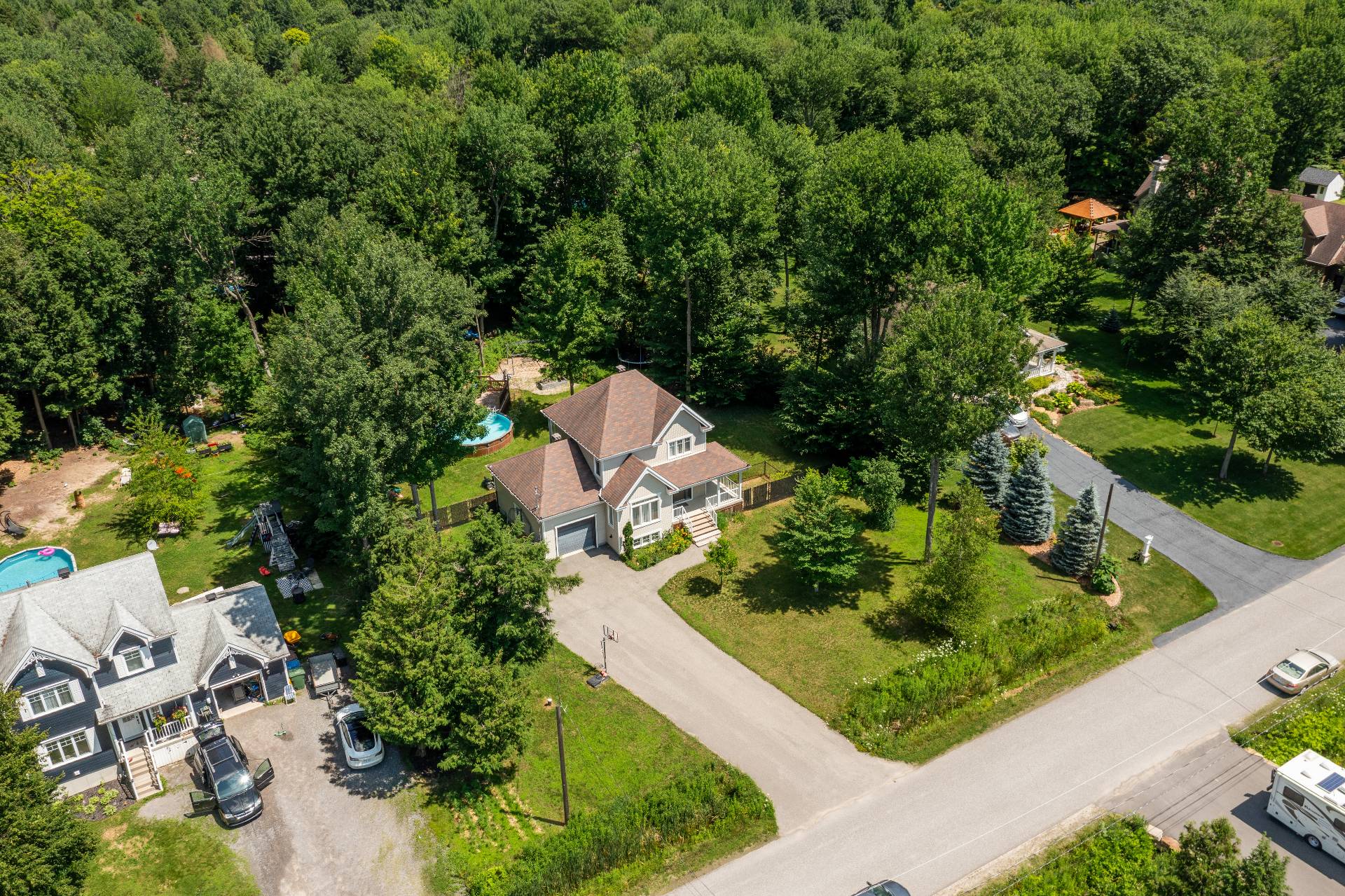
Overall View
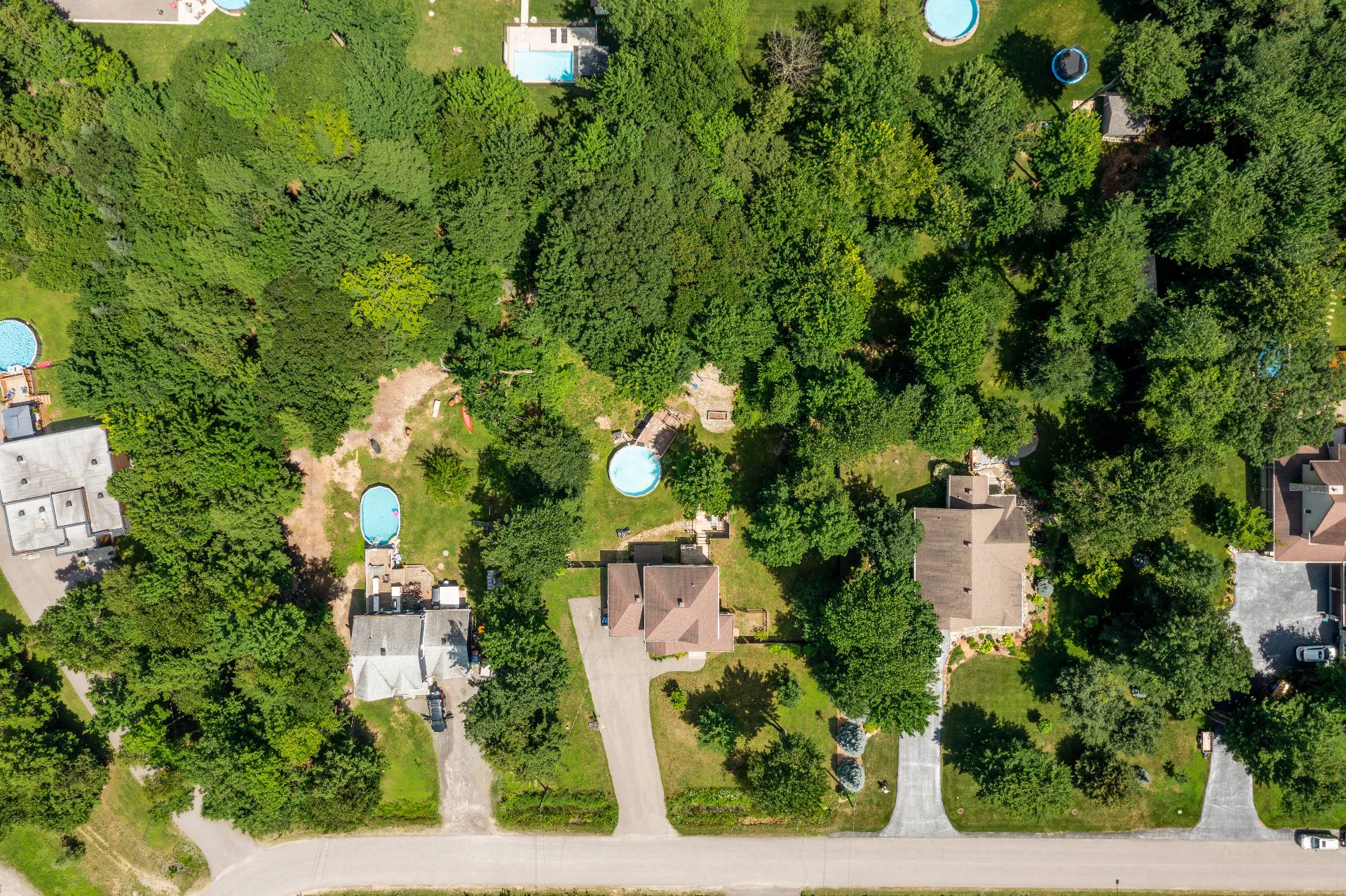
Overall View
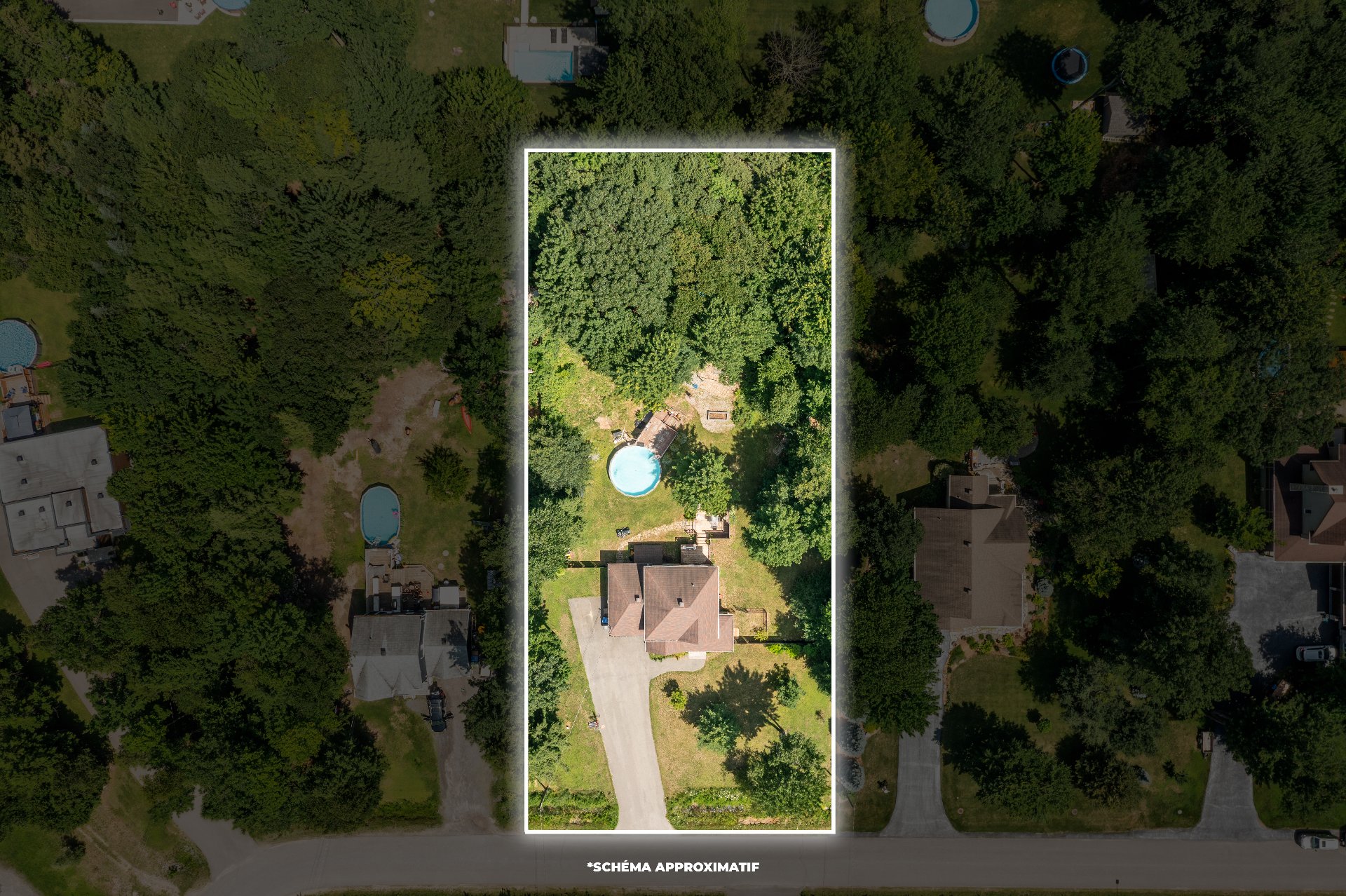
Overall View
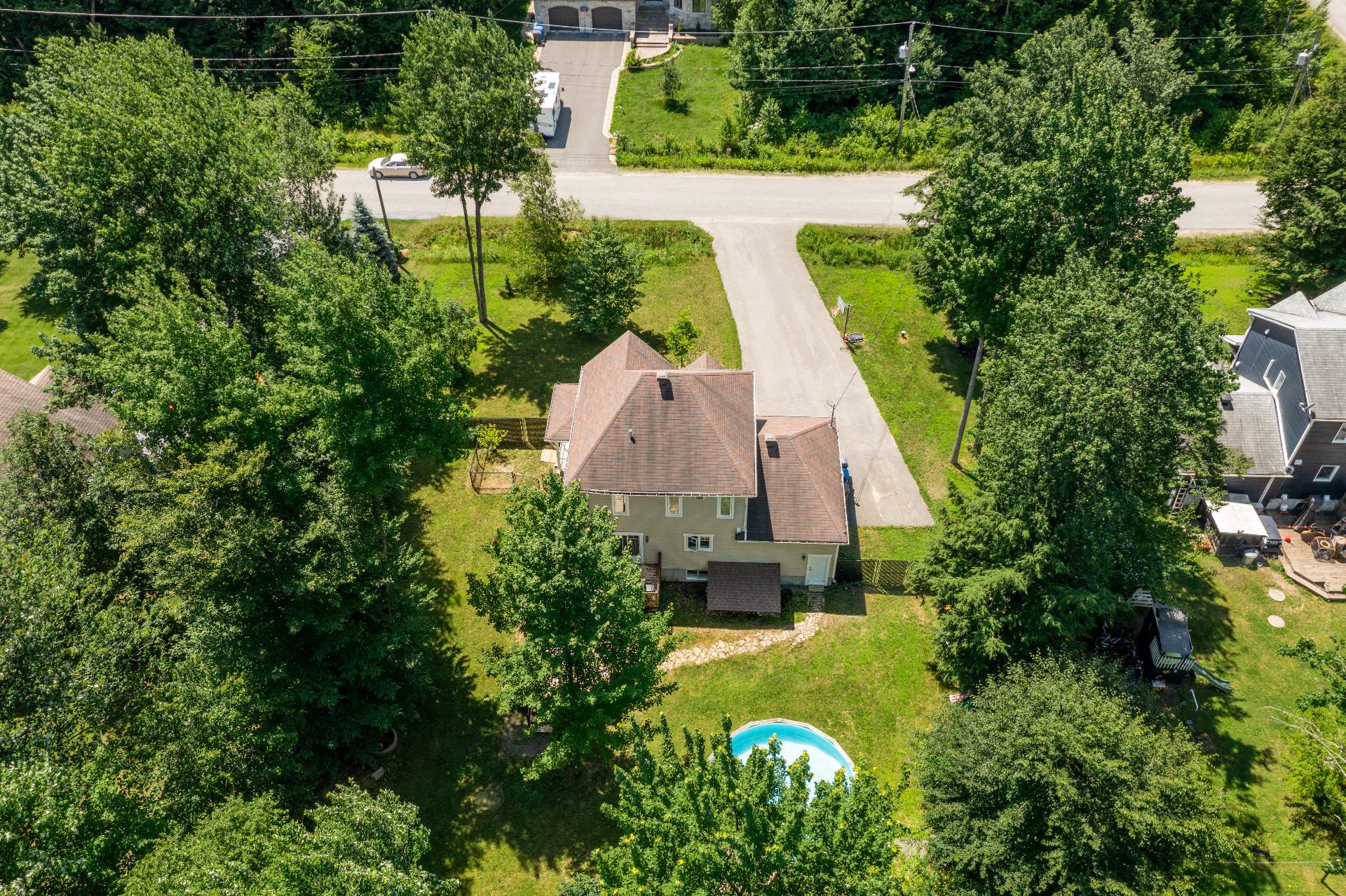
Overall View
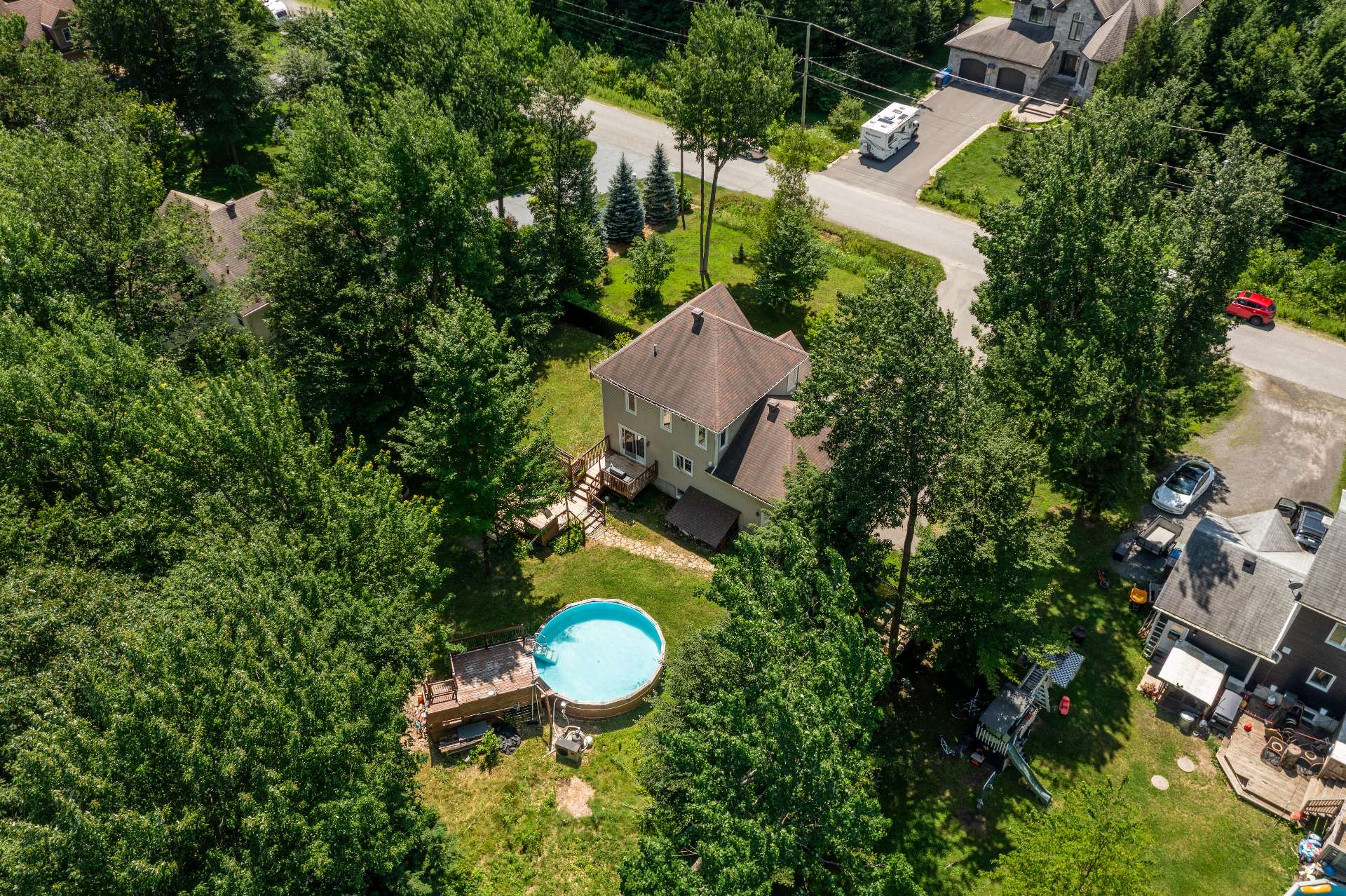
Overall View
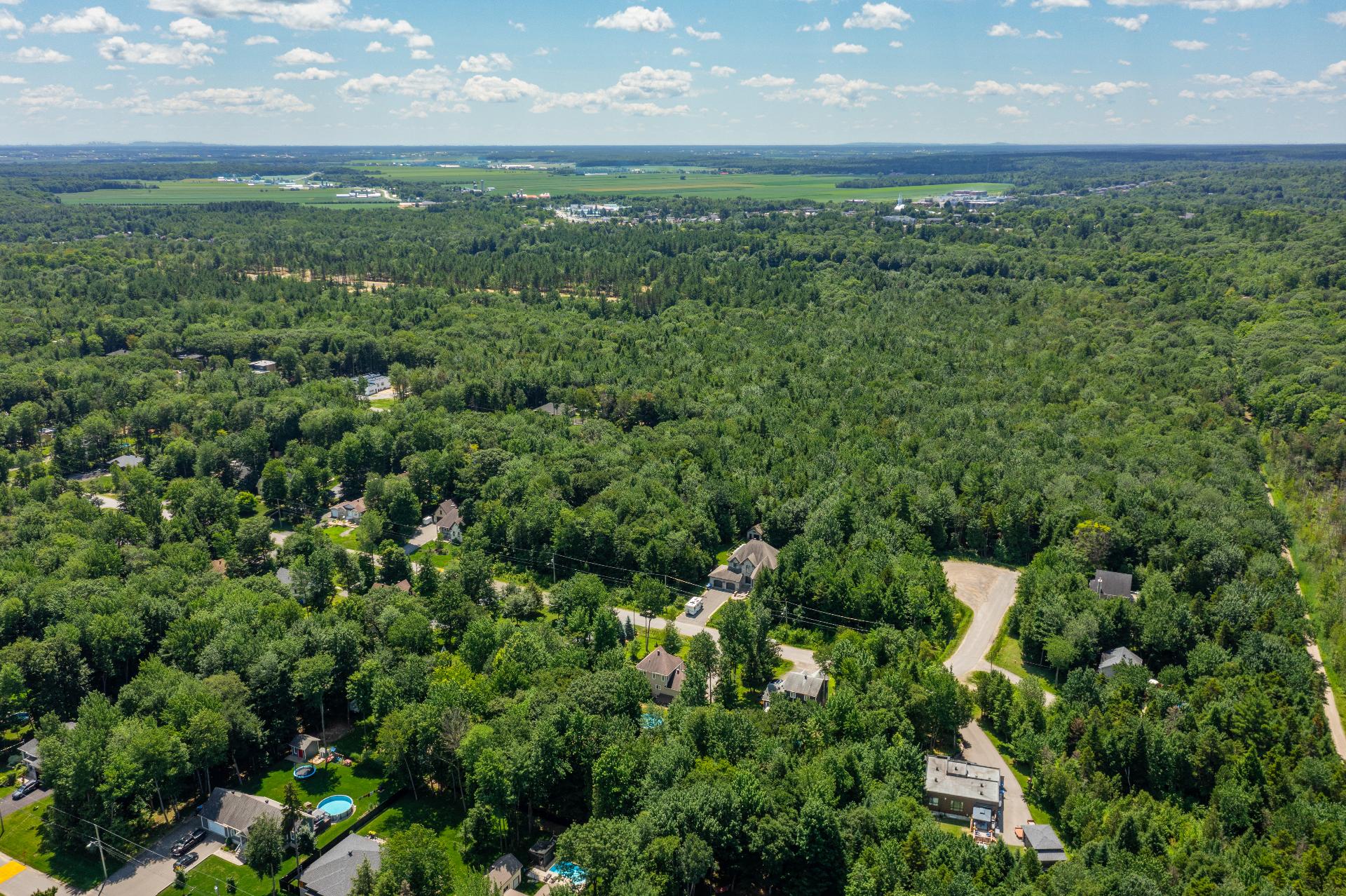
Overall View
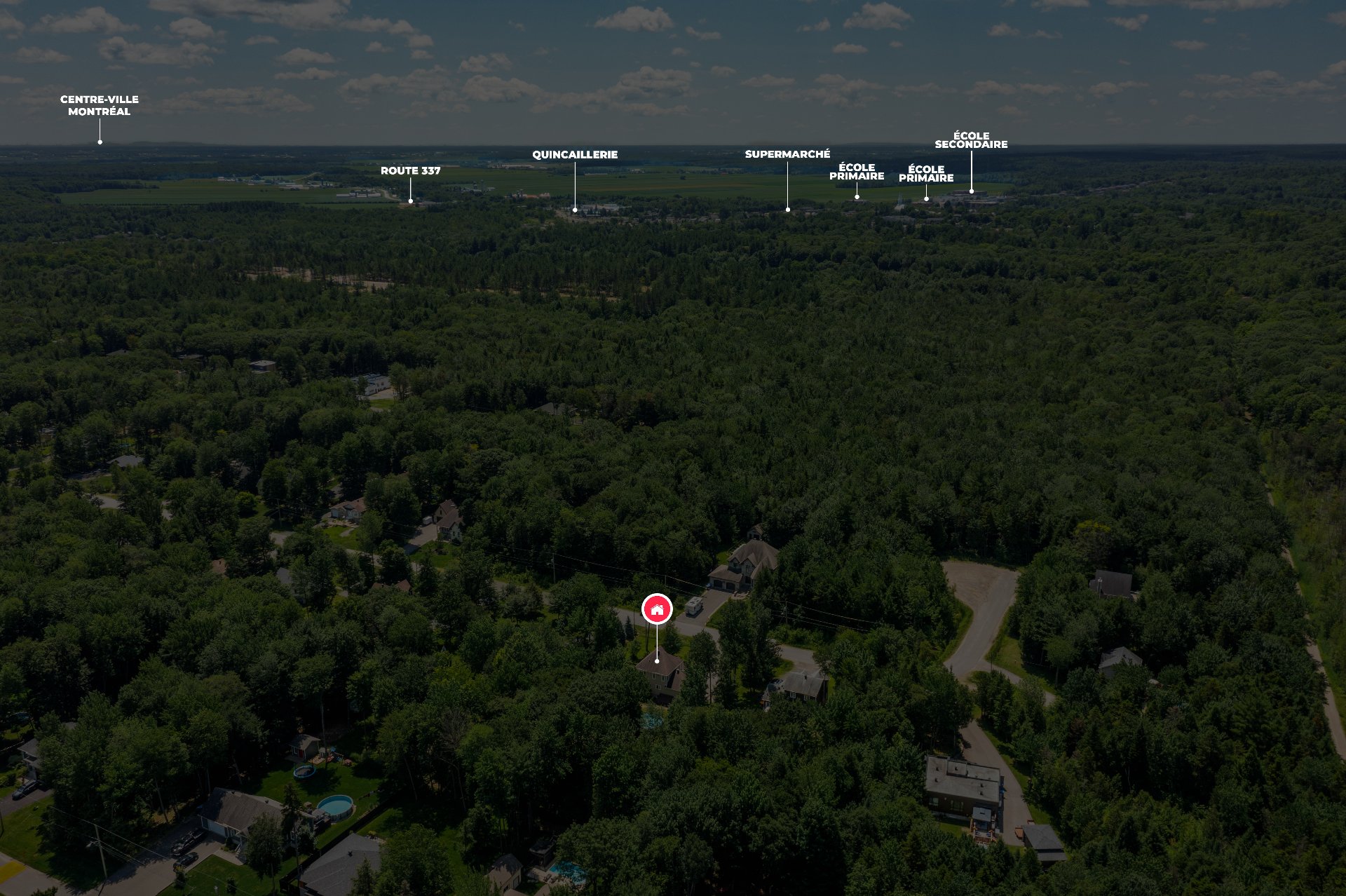
Overall View
|
|
Sold
Description
Magnificent single-storey property located in a quiet, sought-after area, on a wooded lot of over 32,000 sq. ft. Featuring 3 bedrooms upstairs and 1 in the basement. Large living room. Modern kitchen with plenty of storage space, open-air kitchen and dining room with patio door leading to terrace and mature tree-lined backyard, as well as pool. The basement includes a family room, playroom and 4th BDR. The property features an attached garage for cold-weather convenience. A perfect property for a large family. Located near shops, schools, parks and 15 minutes from the A-25 and Rte-158.
Inclusions: Dishwasher, blinds, curtain poles, wall-mounted desk in basement bedroom, fixtures, light fixtures, trampoline, pool heater, pool accessories, wall-mounted air conditioning, washer-dryer.
Exclusions : Furniture, small and large appliances (except washer and dryer), vendors' personal effects.
| BUILDING | |
|---|---|
| Type | Two or more storey |
| Style | Detached |
| Dimensions | 0x0 |
| Lot Size | 32291 PC |
| EXPENSES | |
|---|---|
| Energy cost | $ 3670 / year |
| Municipal Taxes (2025) | $ 3333 / year |
| School taxes (2025) | $ 305 / year |
|
ROOM DETAILS |
|||
|---|---|---|---|
| Room | Dimensions | Level | Flooring |
| Hallway | 10.1 x 5.0 P | Ground Floor | Ceramic tiles |
| Dining room | 10.11 x 11.9 P | Ground Floor | Wood |
| Kitchen | 13.1 x 11.11 P | Ground Floor | Ceramic tiles |
| Living room | 15.2 x 12.2 P | Ground Floor | Wood |
| Washroom | 8.2 x 8.10 P | Ground Floor | Ceramic tiles |
| Primary bedroom | 12.11 x 11.11 P | 2nd Floor | Wood |
| Bedroom | 11.2 x 10.1 P | 2nd Floor | Wood |
| Bedroom | 8.11 x 12.1 P | 2nd Floor | Wood |
| Bathroom | 11.0 x 7.11 P | 2nd Floor | Ceramic tiles |
| Family room | 14.8 x 23.7 P | Basement | Floating floor |
| Home office | 8.6 x 12.4 P | Basement | Floating floor |
| Bedroom | 14.6 x 10.10 P | Basement | Floating floor |
|
CHARACTERISTICS |
|
|---|---|
| Basement | 6 feet and over, Finished basement |
| Pool | Above-ground |
| Proximity | Alpine skiing, Daycare centre, Elementary school, Golf, High school, Highway, Park - green area |
| Water supply | Artesian well |
| Driveway | Asphalt |
| Siding | Asphalt shingles |
| Garage | Attached |
| Window type | Crank handle, French window, Hung, Sliding |
| Distinctive features | Cul-de-sac, Wooded lot: hardwood trees |
| Heating energy | Electricity |
| Topography | Flat |
| Parking | Garage, Outdoor |
| Landscaping | Landscape |
| Foundation | Poured concrete |
| Sewage system | Purification field, Septic tank |
| Windows | PVC |
| Zoning | Residential |
| Equipment available | Ventilation system, Wall-mounted air conditioning, Water softener |